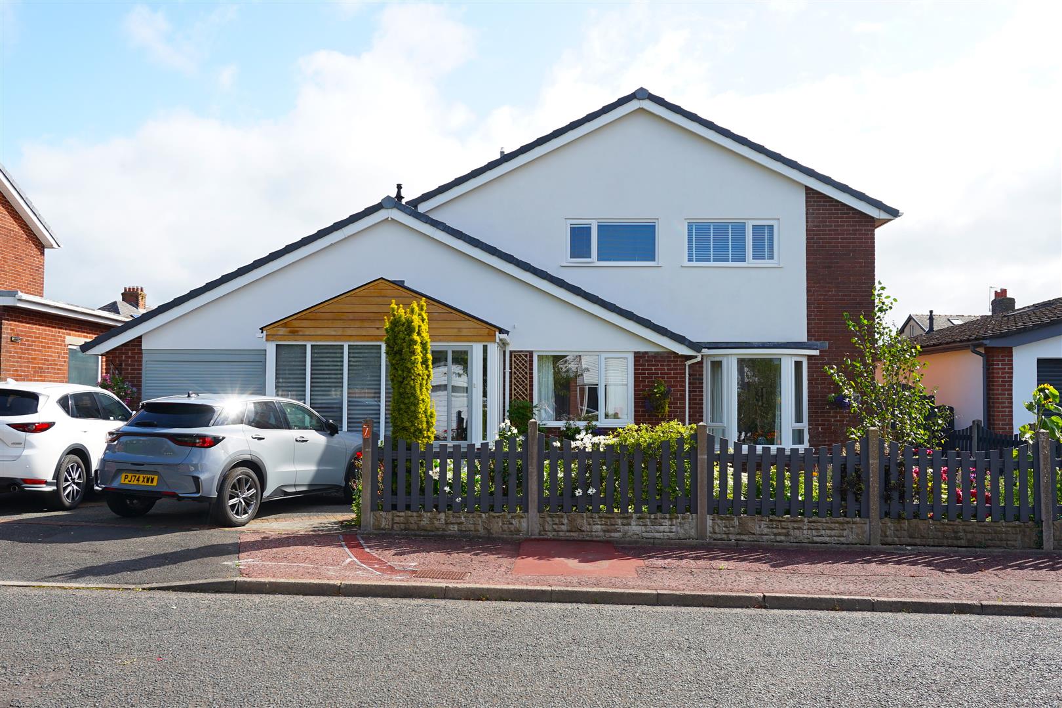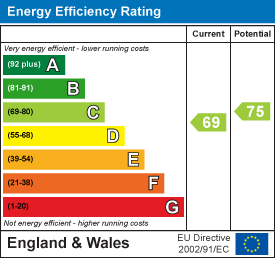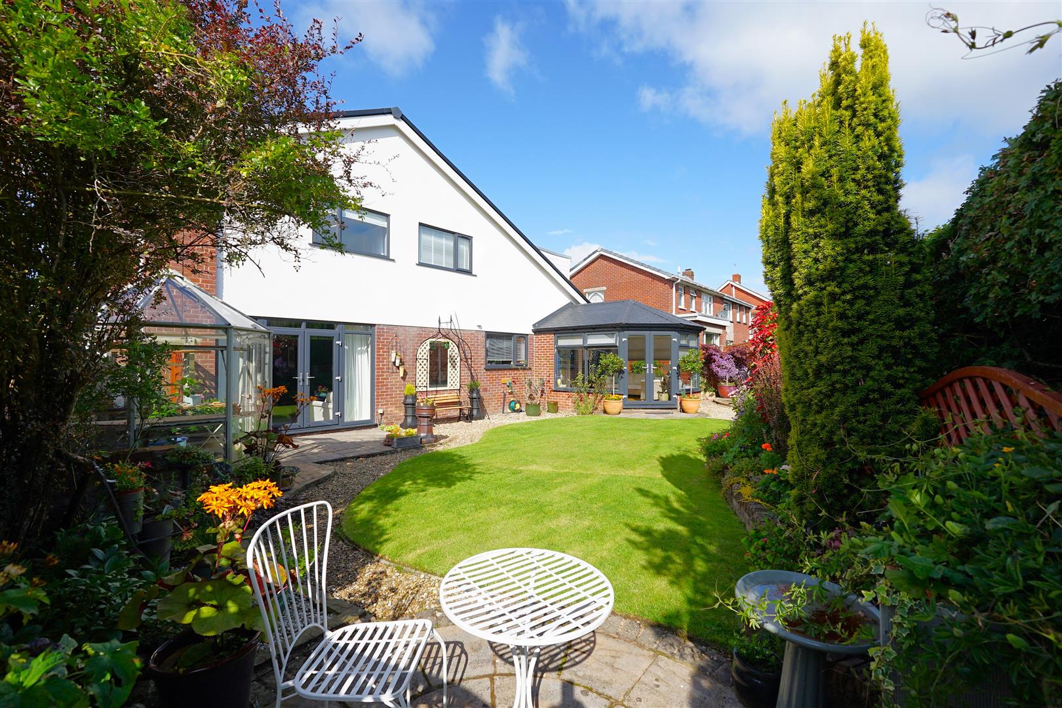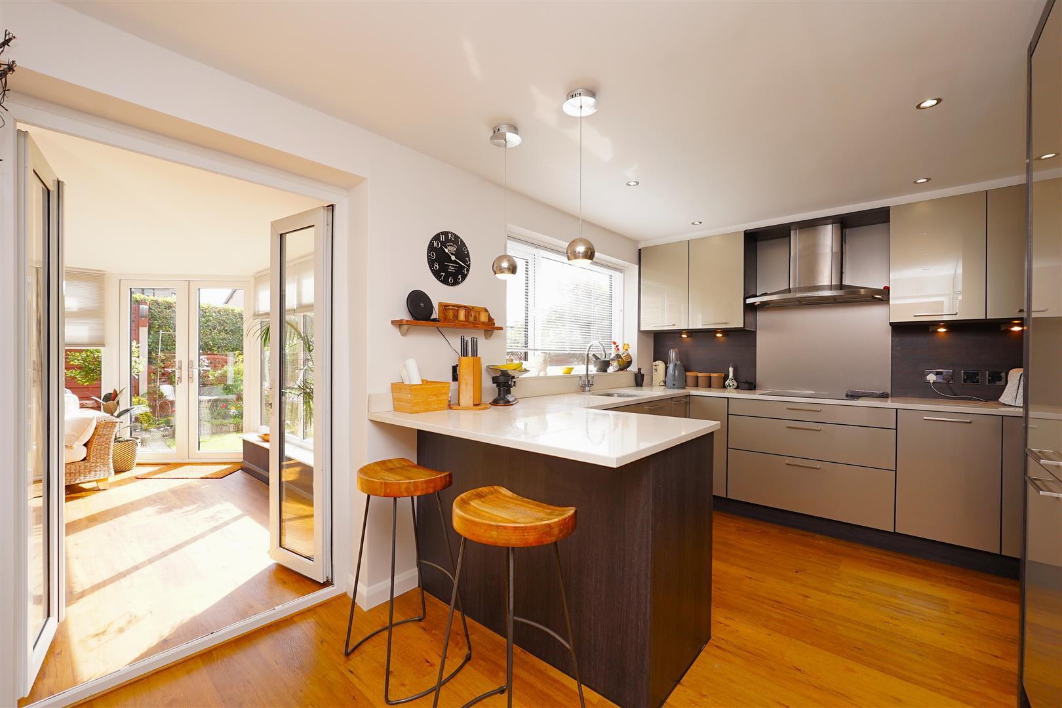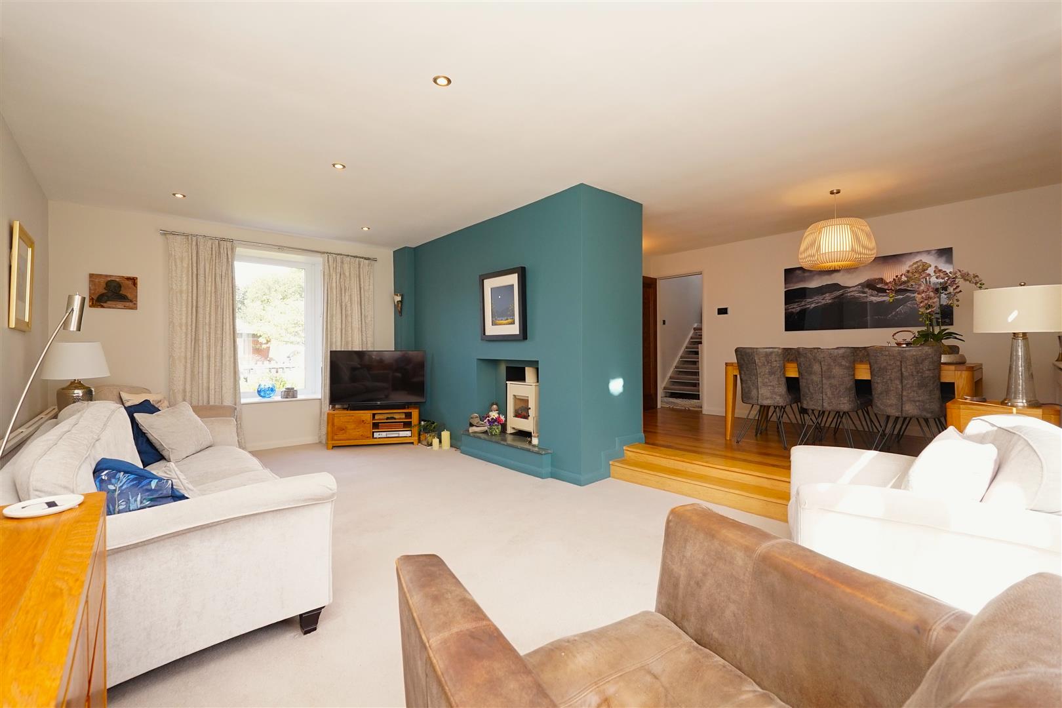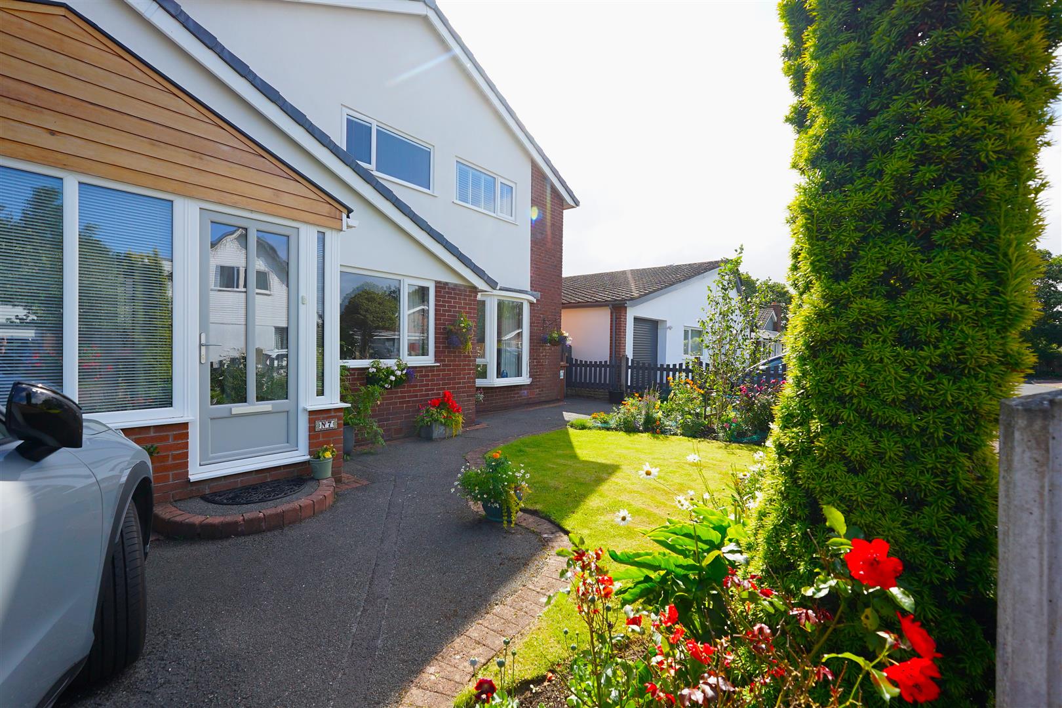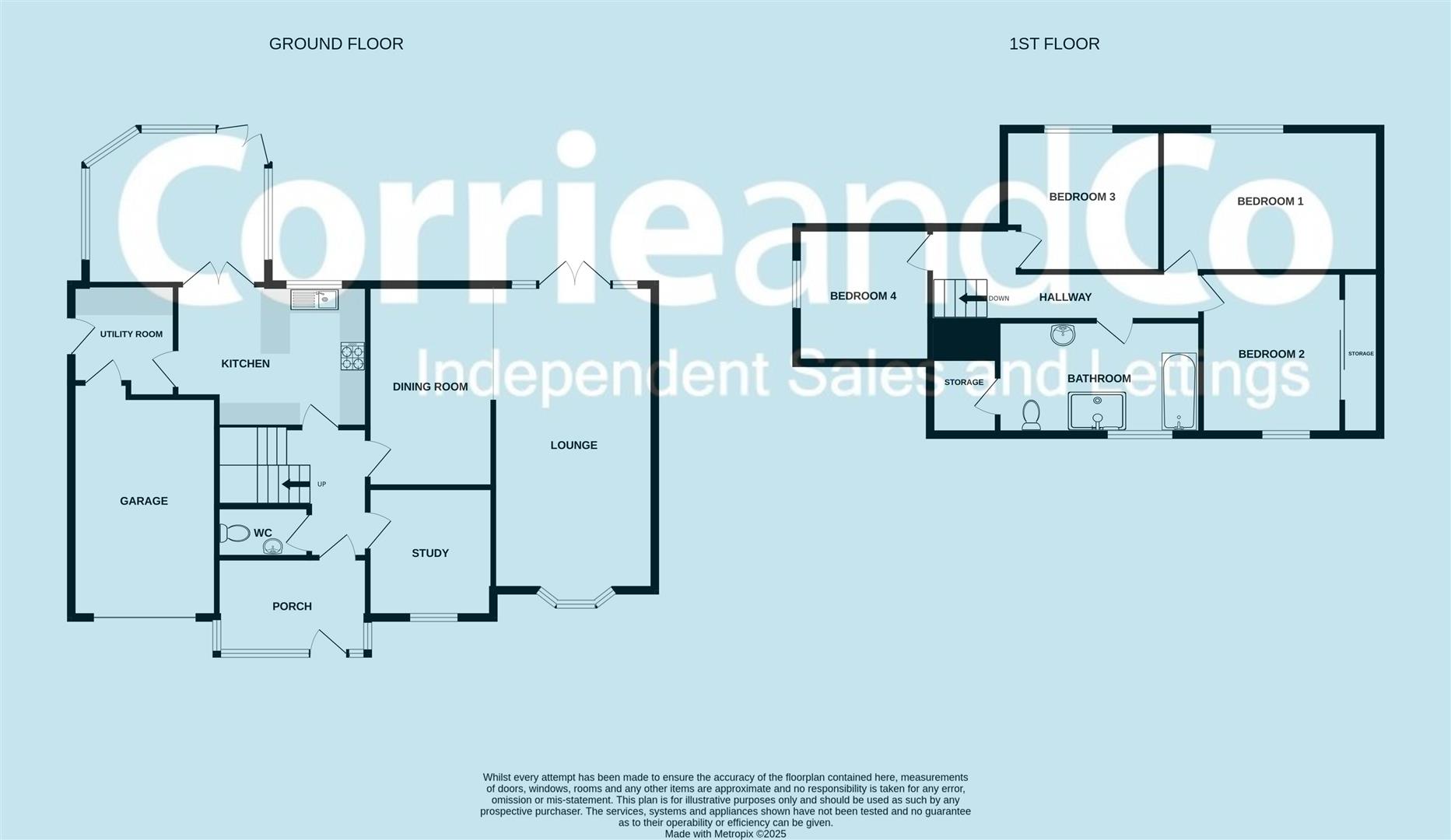As you approach this beautifully presented detached four-bedroom home, you're welcomed by a well-maintained front garden and an attached garage, offering both curb appeal and practical storage. A pathway leads to a generously sized porch, creating a warm and inviting entrance.
Stepping inside, you're greeted by laminate flooring that flows seamlessly throughout the ground floor, setting a modern and cohesive tone. Upon entering through the front door, you arrive in the central hallway, which offers access to a ground floor WC, a study, the kitchen, the dining area, and the staircase leading to the first floor.
At the front of the property, the study provides a peaceful space for working from home, featuring plush carpeting and blush pink walls, creating a soft and calming atmosphere.
Moving into the dining area, you’ll find a bright and sociable space that enjoys open access into the lounge. The lounge itself is of generous proportions, with light stone coloured carpeting, spotlights, and a teal blue feature wall adding a stylish touch. French doors open out onto the rear garden, allowing for plenty of natural light and seamless indoor-outdoor living.
The heart of the home is the modern kitchen, which showcases sleek cashmere flat-fronted wall and base units complemented by white Silestone work surfaces. A breakfast bar wraps around one end, complete with pendant lighting above and spotlights on the ceiling, offering a perfect space for casual dining or morning coffee. Integrated appliances include two single ovens, a steam combination oven, a microwave, induction hob, dishwasher, and fridge/freezer, while under-cabinet spotlights provide additional task lighting and ambiance.
From the kitchen, French doors lead into the stylish orangery, where the laminate flooring continues, creating a unified flow. This light-filled space is ideal for relaxing or entertaining, while enjoying lovely views over the rear garden.
Just off the kitchen, a separate utility room is fitted with light grey shaker-style units, wood-effect laminate work surfaces, and provides practical storage and workspace. From here, you can access the garage or a side door leading out to the side of the property.
Heading up the stairs you arrive onto the first-floor landing, where you will find light stone coloured carpeting running throughout, adding warmth and comfort to the upper level.
Bedroom one is positioned at the rear of the property and easily accommodates a double bed, with ample space for wardrobes or additional furniture. The décor is light grey, offering a calm and contemporary feel.
Bedroom two sits at the front of the home, also generously sized to fit a double bed. It benefits from built-in storage and shares the same stylish light grey walls, providing a cohesive aesthetic across the home.
At the rear, bedroom three is another spacious double, continuing the light grey theme and offering peaceful views over the back garden.
Bedroom four, located at the side of the property, is a small double and would serve well as a nursery, hobby room, or second study if required.
The bedrooms are served by a well-appointed four-piece family bathroom, featuring dark wood-effect lvt flooring, white tiled walls, and a full suite comprising a bath, pedestal sink, WC, and a separate shower cubicle with blue and white tiles.
Additionally, you will find the loft, which is fully boarded with lined walls, spot lighting and electric power points.
Stepping out through the French doors in the lounge or orangery, you’re welcomed into the private rear garden. The garden is thoughtfully landscaped with a well-maintained lawn at its centre, bordered by pebble stones that add texture and definition. Mature bushes, trees, and a variety of shrubs provide colour, privacy, and a natural backdrop throughout the seasons. A paved patio area offers the ideal spot for outdoor dining.




