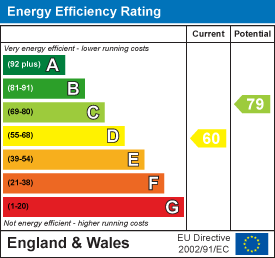Lounge
4.25 x 3.73 (13'11" x 12'2")
Step into the cosy lounge, which showcases original hardwood flooring, an elegant ceiling rose, and a large front-facing sash window complete with tasteful shutters, flooding the space with natural light and charm. Perfect for relaxation or entertaining, this room effortlessly blends character with functionality.
Snug
3.339 x 3.623 (10'11" x 11'10")
Adjacent to the lounge, you'll find another cosy reception room/snug, featuring a characterful log burner with a floating beam mantle as its centerpiece. An open archway connects this snug seamlessly to the dining room, creating a sociable flow. Additional details such as original flooring, a ceiling rose and front-facing sash windows with shutters add charm and warmth to this inviting space.
Dining Room
3.359 x 3.837 (11'0" x 12'7")
The dining room offers ample space for a dining suite and serves as a central hub of the home. Slate steps provide access to the kitchen, adding a touch of rustic charm. A door from the dining room also leads to the stairs descending to the cellar, offering additional storage or potential for further use.
Kitchen
3.05 x 2.23 (10'0" x 7'3")
The kitchen has been thoughtfully designed and fitted with a range of modern wood base and wall units complemented by charcoal grey laminate worktops, creating a sleek and contemporary feel. Cooking enthusiasts will appreciate the five-ring gas hob with an AEG extractor and the double oven, while the sink with inset drainer and mixer tap ensures practicality. A hidden gem within the kitchen is the utility space, neatly tucked away behind a sliding door. This area provides room for white goods and features a raised Belfast sink with a mixer tap, combining functionality with style.
Pantry with WC
3.12 x 2.25 (10'2" x 7'4")
A most useful room, retaining its original slate cold shelf worktops and shelving, offers versatile functionality—perfect as an additional utility space or for general storage. This room is further equipped with a WC, adding convenience and practicality to this charming home.
Cellar Room 1
4.281 x 4.464 (14'0" x 14'7")
Cellar Room 2
4.056 x 3.076 (13'3" x 10'1")
Master Bedroom
3.76 x 4.12 (12'4" x 13'6")
The spacious master bedroom exudes charm, featuring original wooden flooring and sash windows with shutters, allowing natural light to flood the room while maintaining privacy. A built-in wardrobe unit provides ample storage, keeping the space tidy and functional. A connecting door leads directly to the second bedroom, offering potential as a dressing room, nursery, or additional sleeping quarters.
Bedroom Two
3.45 x 4.06 (11'3" x 13'3")
The second bedroom, double in size, continues the home’s character with its beautiful original flooring and sash windows with shutters, maintaining a cohesive and timeless aesthetic. Conveniently connected to the master bedroom, this versatile space is ideal as a guest room, home office, or dressing room, adding flexibility to the layout.
Bedroom Three
3.87 x 3.39 (12'8" x 11'1")
A superb third bedroom, offering versatility as a study, nursery, or hobby room, is thoughtfully designed to suit various needs. The room maintains the home’s character while providing a peaceful retreat, perfect for work or relaxation.
Bathroom
2.52 x 2.55 (8'3" x 8'4")
The modern three-piece white bathroom suite features a low-level dual flush WC, a bath with a hand-held shower attachment, and a generously sized shower cubicle, providing both style and functionality. The wash hand basin is elegantly positioned within a laminate worktop window ledge, combining practicality with a touch of contemporary design.
Attic/Hobby Room
9.00 x 6.37. ax into eaves (29'6" x 20'10". ax into eaves)
The attic room is a truly remarkable space, offering versatility for a variety of uses, whether as a home office, studio, or additional living area. With characterful original beams and flooring, it retains the charm and warmth of the home. The room spans the full width of the house, allowing for ample natural light through the Velux windows. Equipped with numerous power points and lighting, it’s a functional yet stunning space with endless potential.
Garage One
3.39 x 4.79 (11'1" x 15'8")
With a side door and electric up and over garage door.
Terrace and Garden
Split level garden with upper paved terrace with mains external power sockets. The upper terrace offers stunning views over the town.




















