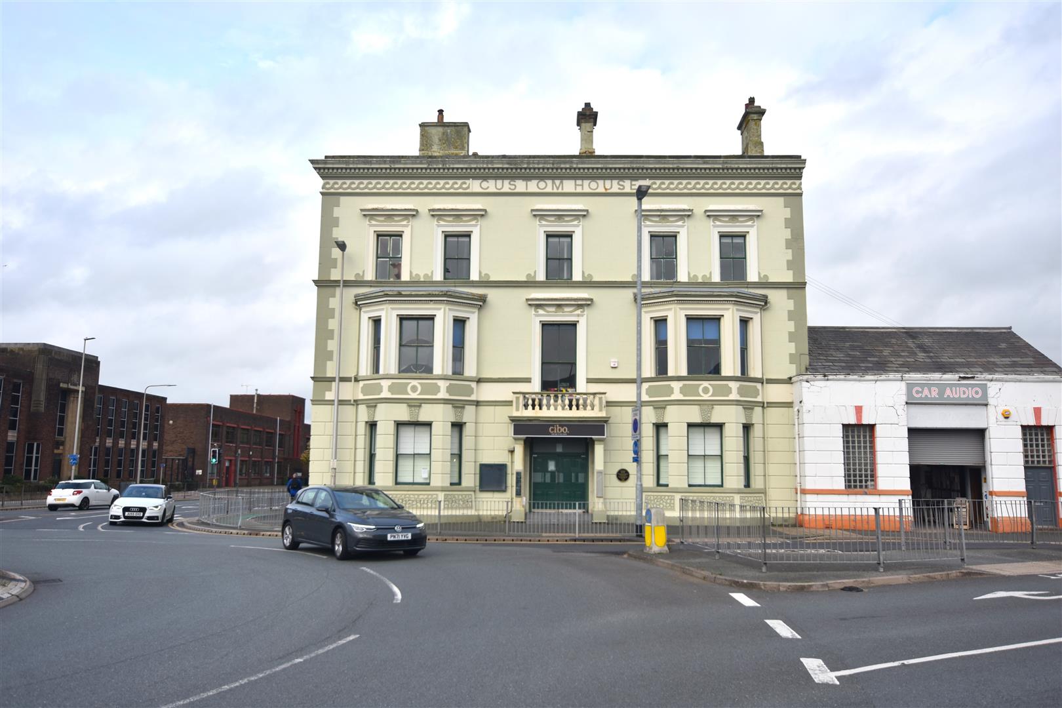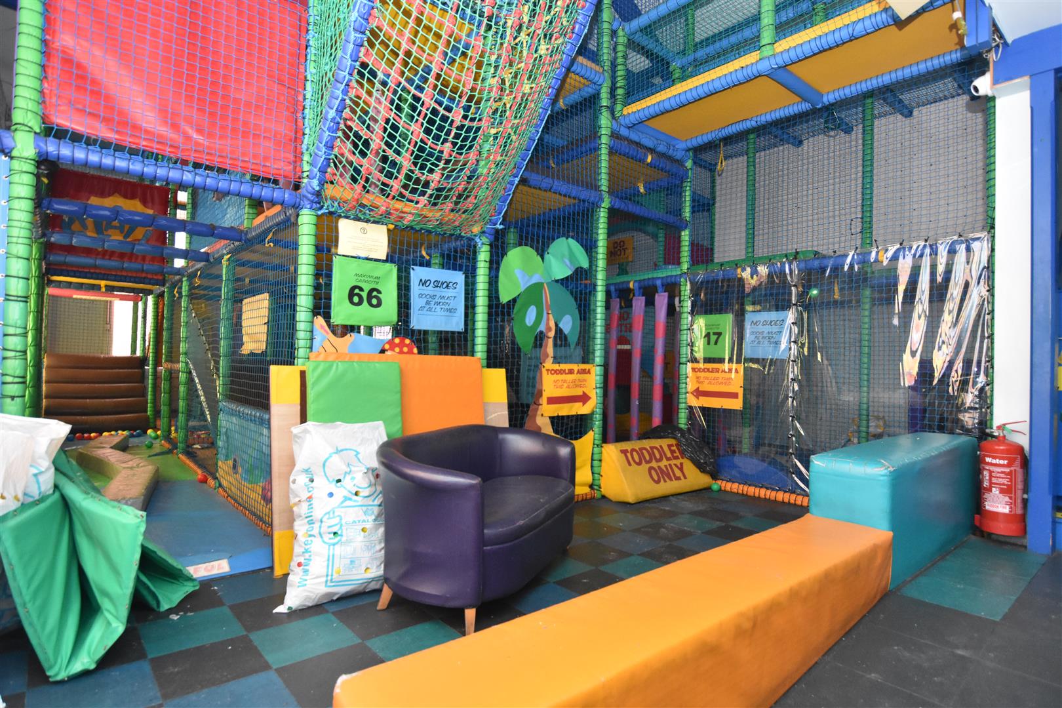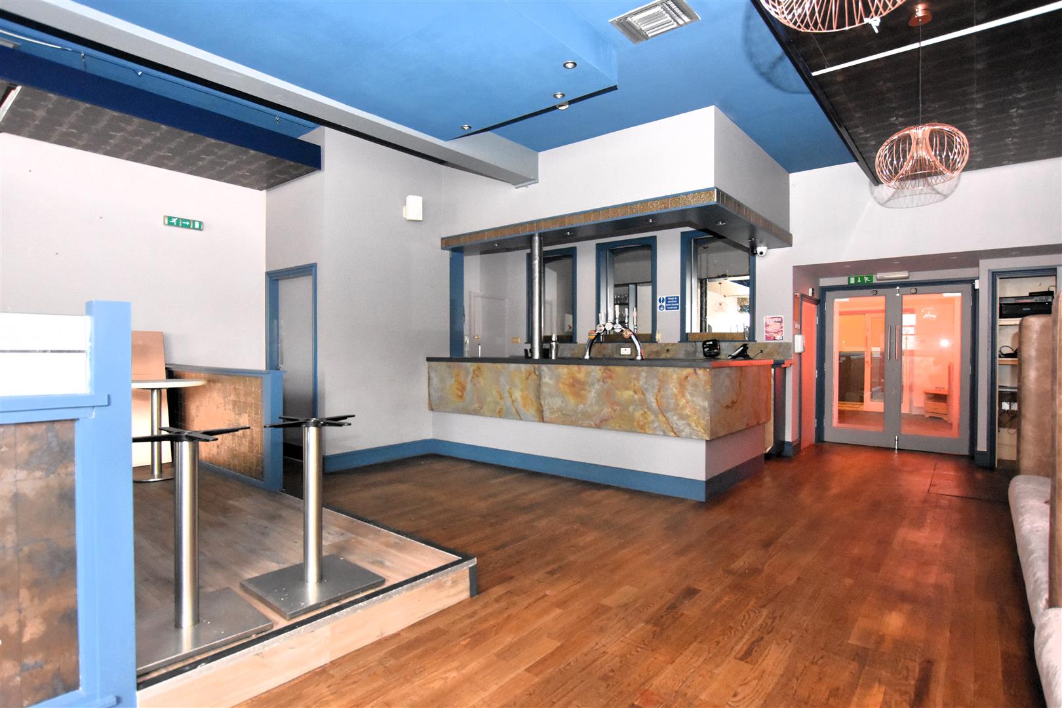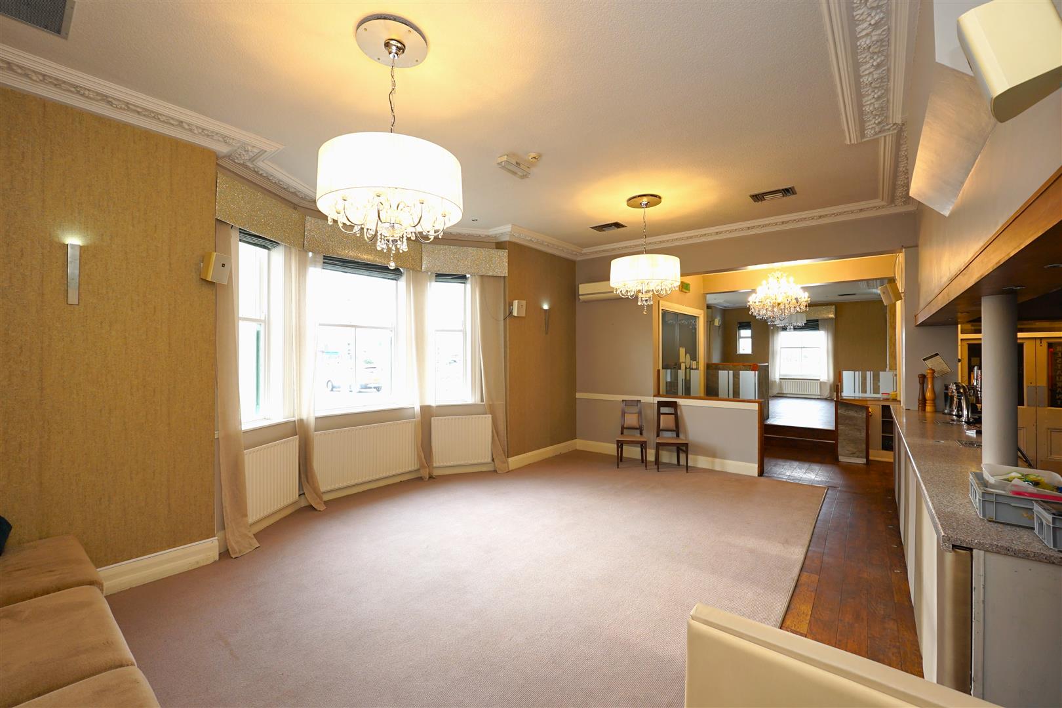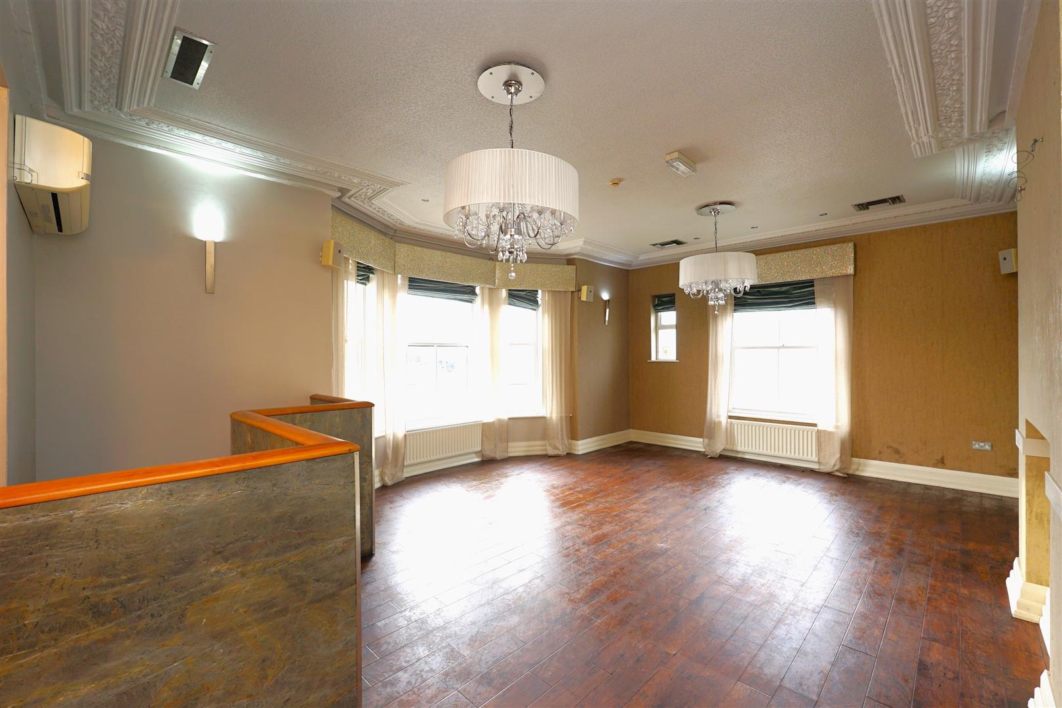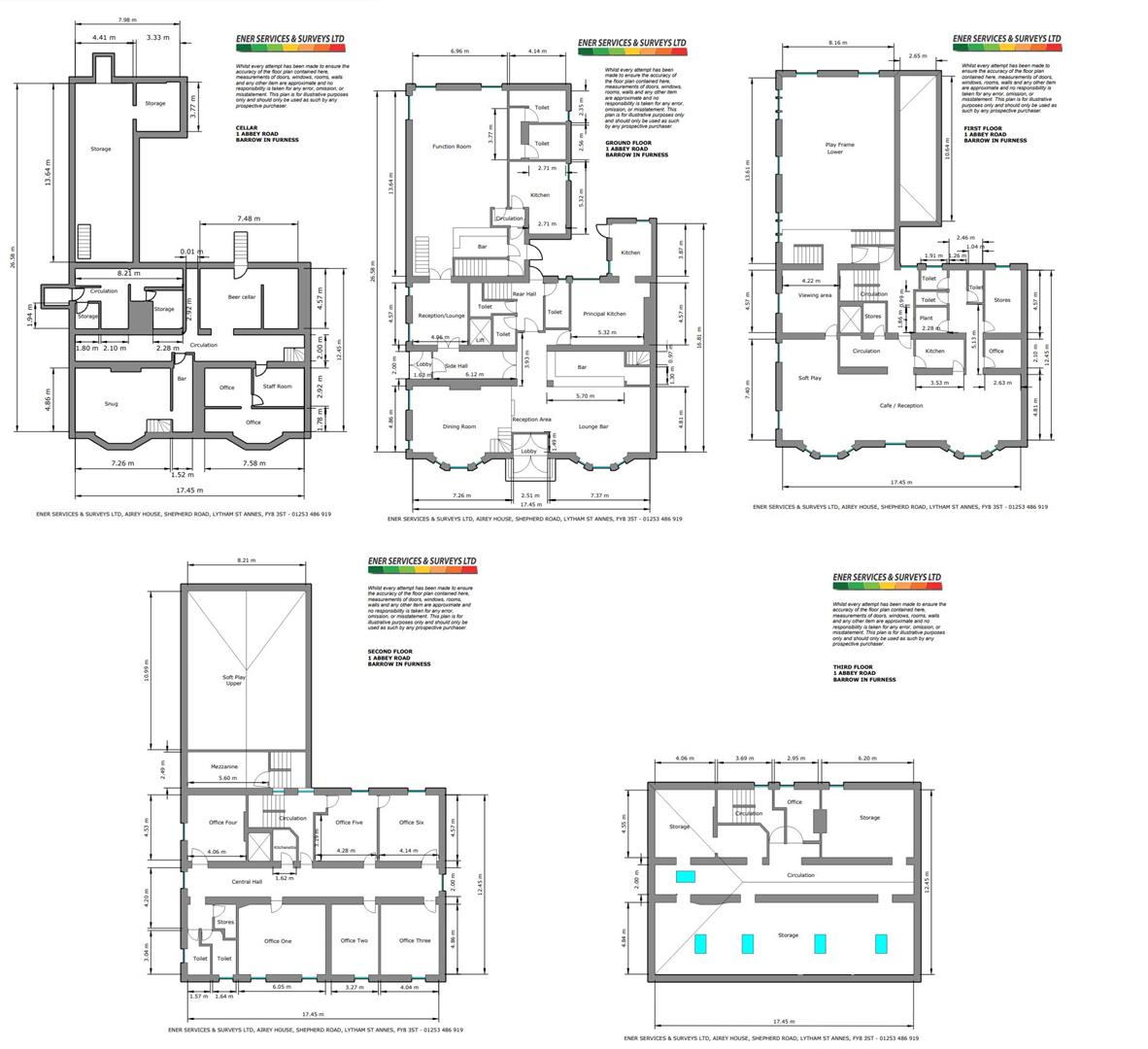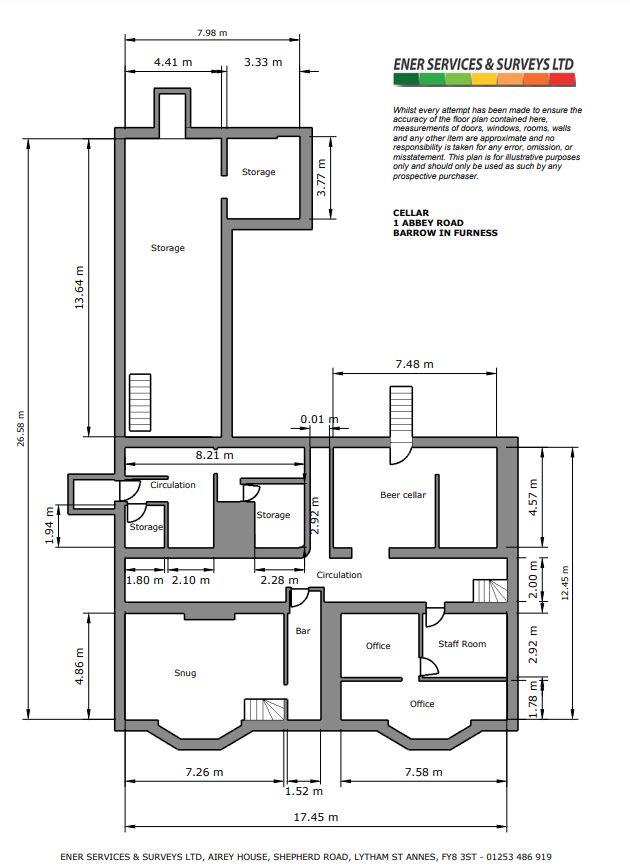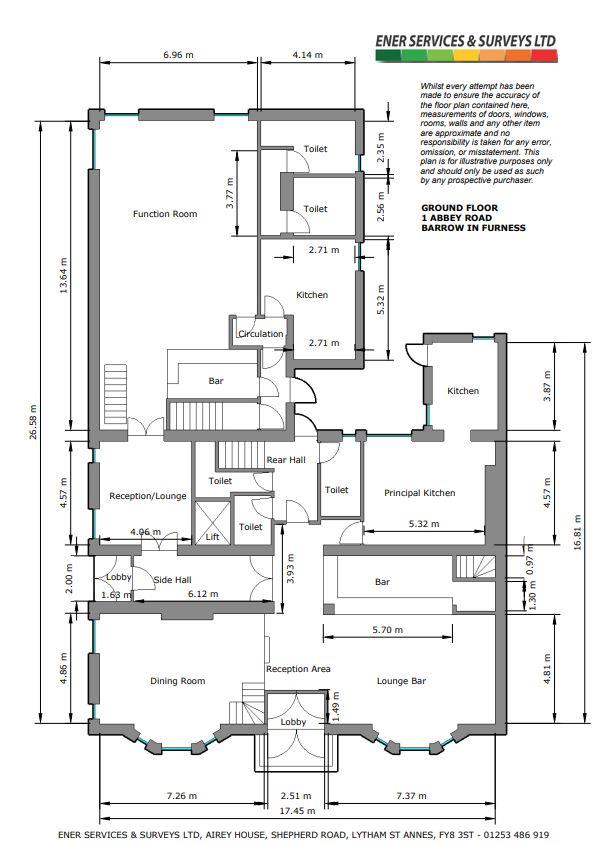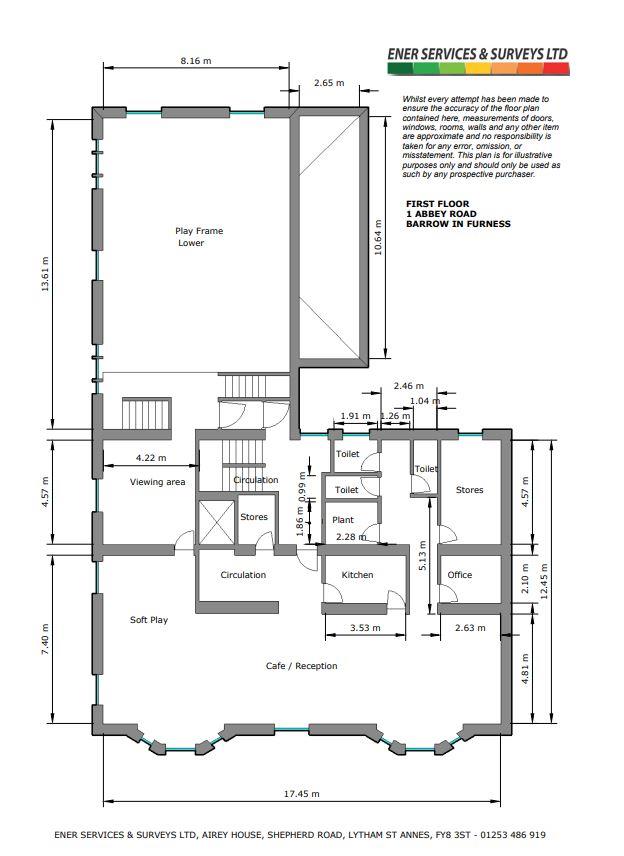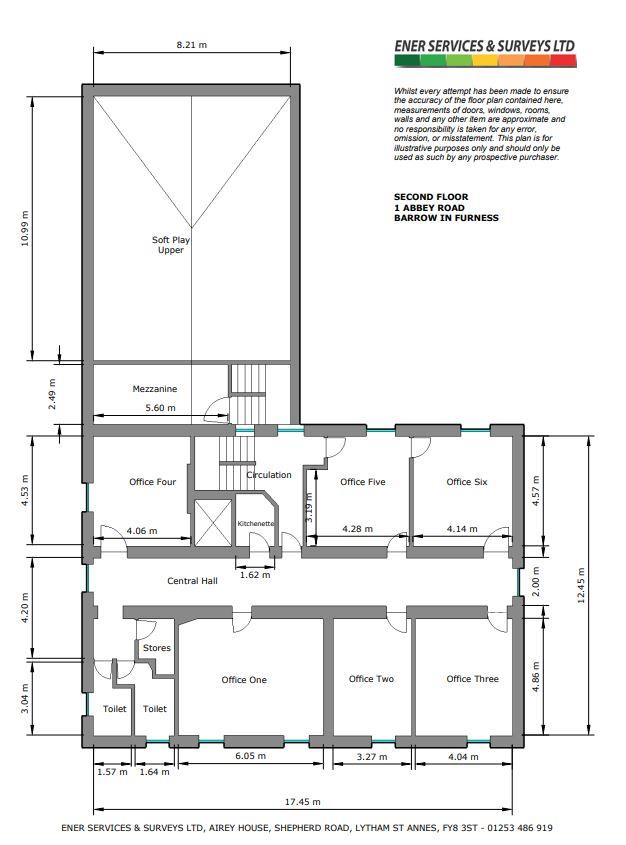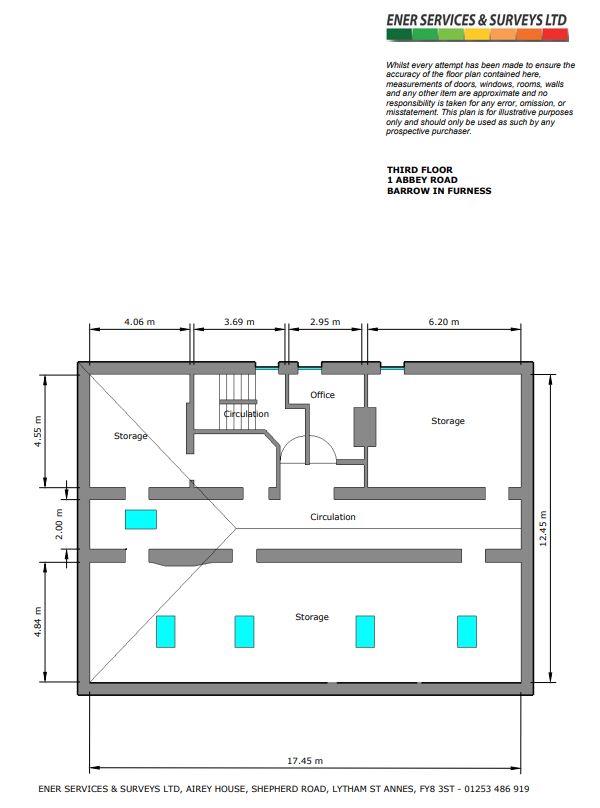Reception Area
of 5.80 (of 19'0")
Elaborate cornice, arch, impressive chandeliers on ceiling rose and vinyl flooring.
Lounge Bar
8.00 x 7.40 (26'2" x 24'3")
With a good ceiling height of 3.60. There is a bay window to the front with original ceiling cornice and modern decor. Lighting to the ceiling, wall lights and an air con unit. There is also an integral bar with a serving counter, stainless sinks, drink fridges and glass wash cupboard.
Dining Room
4.90 x 7.3 (16'0" x 23'11")
Twin aspect windows with a front facing bay window and two side windows. A well presented room with cornicing, vinyl flooring, wall and ceiling lights and air con. A staircase provides access to the basement 'snug' area.
Cellar
13 x 17 (42'7" x 55'9")
Overall, with a good head height and concrete flooring. It comprises of office and staff room, beer cellar, small ‘snug’ with private bar, central corridor, storage areas and an annex of 13.6 x 4.4
Rear Hall
Cloaks and WC area with stairs to the upper floors and an external door to the rear courtyard.
Side Hall
extends to 6.10 (extends to 20'0")
Access to the internal building lift, lobbied side external door to Abbey Road. Twin fully glazed doors to the reception/lounge
Reception / Lounge
4.40 x 4.0 (14'5" x 13'1")
With two side facing windows. Twin fully glazed front doors to the function room.
Function Room
12.0 x 7.00 (39'4" x 22'11")
With three rear and side facing windows. Lowered ceiling with air con units. LED lighting, pendant and wall lights. There is perimeter bench seating and internal areas for tables and seating. Integral bar, adjacent cloaks/WC facilities. There is a trap door to the cellar and an adjoining hall/door to the commercial kitchen.
Commercial Kitchen
4.10 x 5.30 (13'5" x 17'4")
With window to rear courtyard. Walls clad with stainless steel, a full five vent extractor unit, stainless steel sink. Equipped for commercial catering. To the rear of the bar there is a discreet side door to the rear courtyard.
Principal Kitchen
4.40 x 5.10 (14'5" x 16'8")
With rear facing window. Equipment in stainless with twin inset sinks, cabinets, prep surfaces, electric cookers and ovens, deep fat fryer and extractor unit.
Prep Kitchen
2.7 x 3.60 (8'10" x 11'9")
With two windows and an external door, a twin bowl stainless steel sink unit, hand-wash basin and tiled walls and floor.
Open Plan Cafe / Reception
17.0 x 7.70 (55'9" x 25'3")
Two bay windows to the front and centre with two side windows. Air con unit, ceiling lights, integral serving counter and a defined seating area. There is access to the kitchen, store and three sets of WC's. Access to the lift and to the stairwell.
Store
4.40 x 2.7 (14'5" x 8'10")
With rear facing window.
Viewing Area
15.1 x 13.9 (49'6" x 45'7")
Side window, space for seating and access to the play frame.
Play Frame
44.7 x 26.11 (146'7" x 85'7")
Multi level soft play frame and stairs to Mezzanine. Staircase to rear of ground floor function room.
SECOND FLOOR
With both lift and stair access.
Central Hall
extends to 17.0 (extends to 55'9")
Windows to each side elevation, a suspended ceiling and air conditioning.
Office One
5.10 x 6.20 (16'8" x 20'4")
With two front facing windows, radiator and LED lighting.
Office Two
5.0 x 3.30 (16'4" x 10'9")
With a window to the front, suspended ceiling and radiators.
Office Three
5.0 x 4.0 (16'4" x 13'1")
With front facing window, fluorescent light and suspended ceiling.
Office Four
4.40 x 4.10 (14'5" x 13'5")
With windows to the side elevation and Abbey Road.
Office Five
4.40 x 3.30 (14'5" x 10'9")
With rear facing windows and suspended ceiling.
Office Six
4.40 x 3.50 (14'5" x 11'5")
With window to the rear, radiator.
Cloaks
With WC's for gents, ladies and adjacent shower room.
Third Floor
overall 12 x 17 (overall 39'4" x 55'9")
This area has a number of rooms with two central walls and Velux windows.
External
There is a substantial courtyard, secure with steel fencing and two metal gates.




