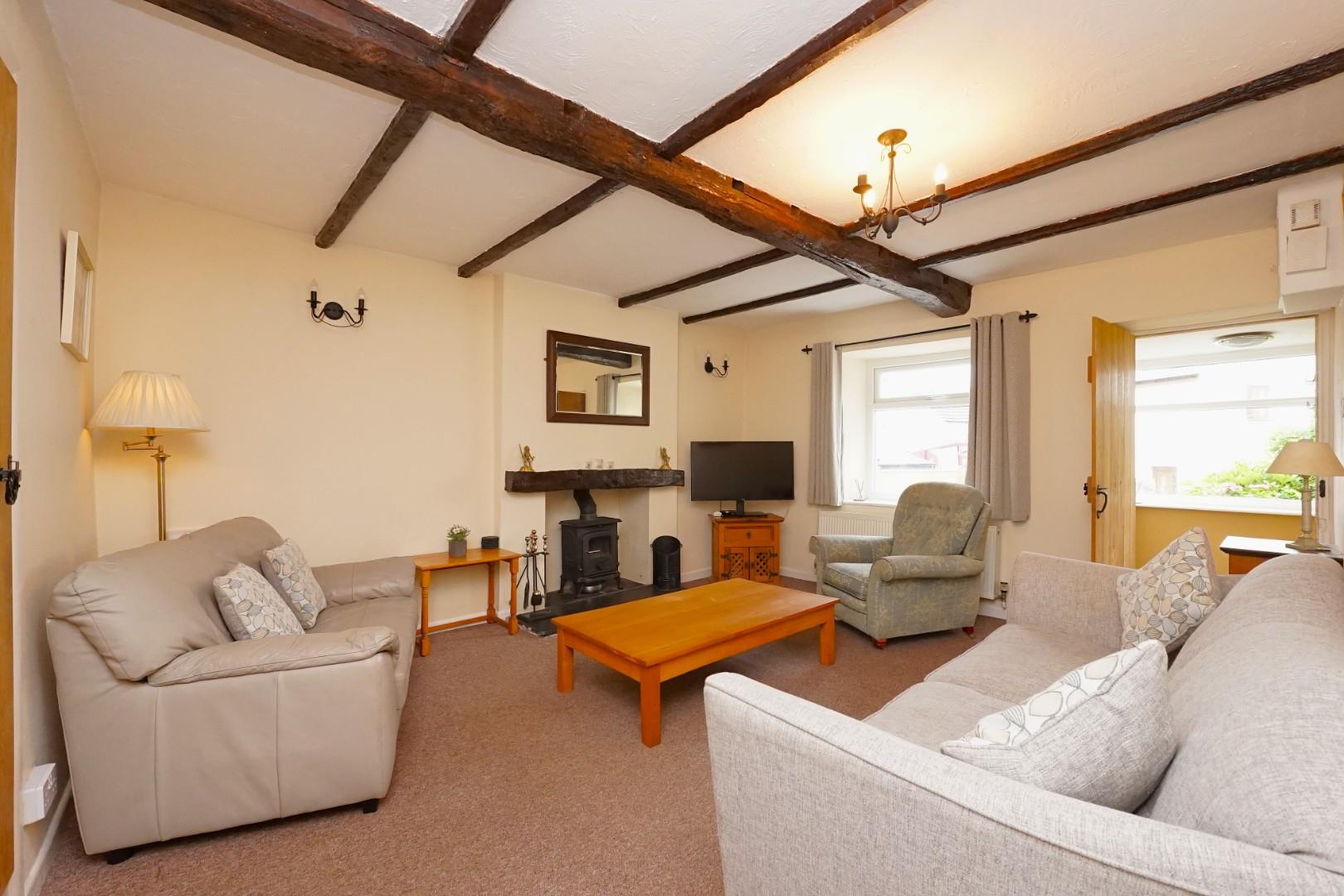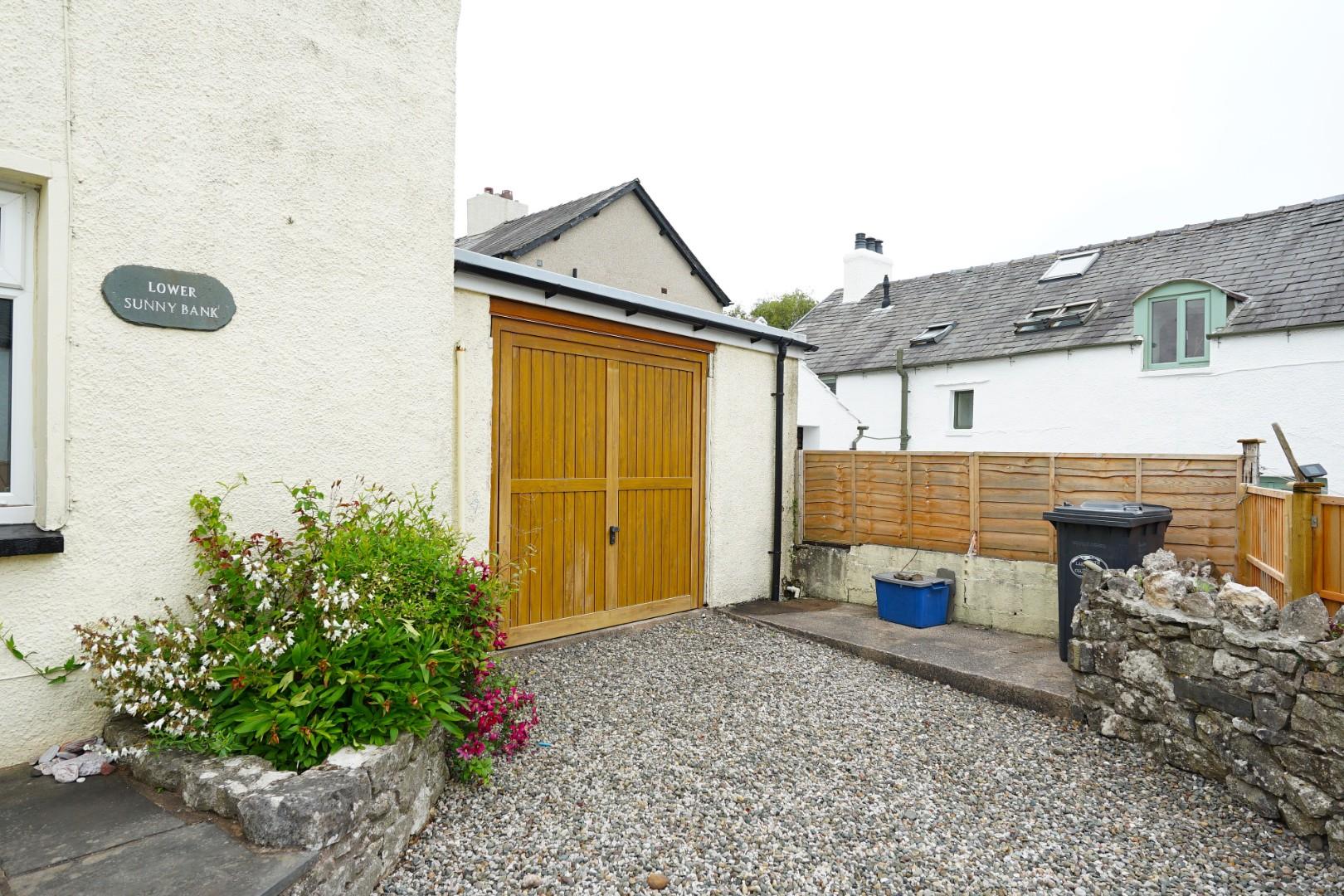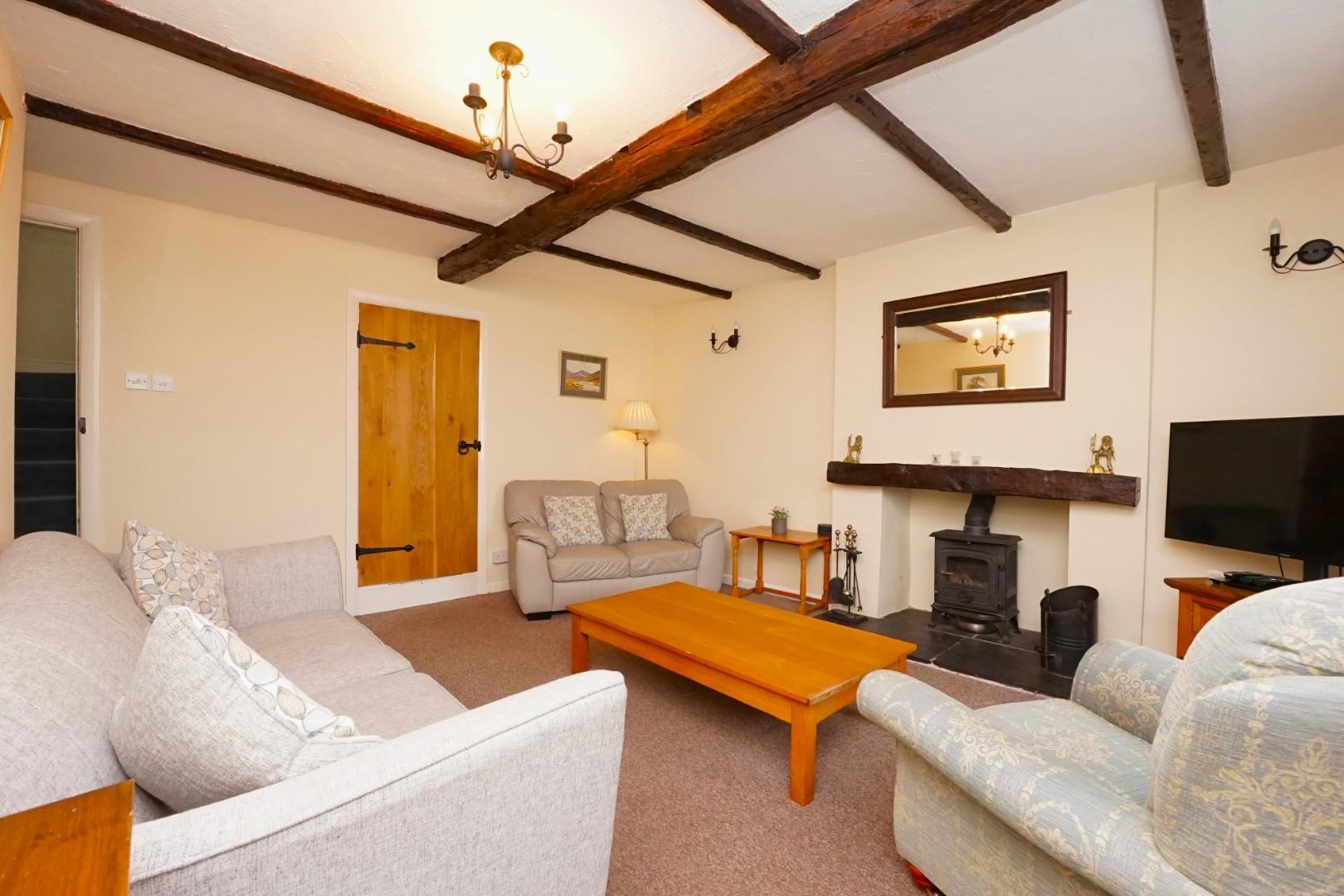This charming home blends character features with modern comforts. Located on an unadopted road with right of access and owned since 2002, it includes UPVC double glazing (renewed 2010) and gas central heating via a combi boiler housed in the garage.
Ground Floor
Reception One: Front-facing UPVC window with deep cill, exposed beams, and a free-standing black cast wood burner on a riven slate hearth with timber lintel. Also features built-in cupboards, meter/fuse box storage, panel radiator, multiple sockets, TV and phone points. Ceiling height approx. 2.4m.
Reception Two: Rear-facing UPVC window, engineered oak flooring, vertical radiator, and full-length UPVC glazed door to the garden. Includes a walk-in understairs pantry area with opaque window.
Upper Floors
First Floor: Bedroom one and family bathroom
Second Floor: Two further bedrooms, ideal for family or home office use
Garage & Exterior
Garage with lighting, power, water, and drainage for washing machine; combi boiler installed here.
Flat roof renewed approx. 8 years ago
Ample off-road parking and a low-maintenance rear yard
Approach
White UPVC front door has inset opaque pane with coloured motif, affords access from the front of the property into the porch.
Entrance Porch
1.37 x 1.21 (4'5" x 3'11")
With UPVC double gazed window. Oak door with black latch handle leads into the lounge.
Reception One
4.60 x 3.90 (15'1" x 12'10")
UPVC double glazed window to the front aspect with deep cill. Two wall lights and central ceiling light. Cupboard housing the meters and fuse box. Panel radiator with thermostat, three double power points, telephone point and TV aerial.
A super fitment is the black cast free stand wood burner stove, sat to the chimney recess with riven blue slate hearth and timber lintel. Traditional beams to the ceiling. There is good ceiling height of 2.40m and built in cupboards with shelving.
Reception Two
2.80 x 1.60 (9'2" x 5'3")
With UPVC double glazed window to the rear aspect. Engineered oak flooring. Vertical panel radiator with thermostat. Walk in understairs pantry (style) area with UPVC, opaque double glazed window. UPVC frame, full length double glazed door.
Kitchen
2.90 x 2.70 (9'6" x 8'10")
UPVC double glazed window to the rear aspect The kitchen has been fitted with a good range of Shaker style, cream shaded and subtle grain patterned base and wall units with brushed steel bar handles. Beech wood, butchers block effect work surface. Stainless steel sink chrome mixer tap. Space for fridge freezer .
Fitted appliances to be included in the sale - Stainless steel canopy filter hood with fan and light. Beko stainless steel, four ring gas hob and Lamona single oven with grill, light and timer. Recess and plumbing for dishwasher. Five double and two single power points. Engineered oak flooring and neutral decor..
First Floor Landing
3.32 x 1.85 (10'10" x 6'0")
With UPVC double glazed airing cupboard and over head storage.
Bedroom One - First Floor
4.00 x 3.70 (13'1" x 12'2")
With two UPVC double glazed windows to the front aspect. Single radiator with thermostat, three double power points, telephone point and TV aerial with satellite feed.
A well proportioned room with good degree of natural light, decor of soft cream and beige carpet.
Bathroom - First Floor
2.74 x 1.67 (9'0" x 5'6")
With opaque double glazed window and green slate cill. Modern three piece and contemporary suite in white with chrome fitments. Low level bath with handles, taps and matching side panel. Over bath thermostatic shower with flexi track spray and glazed screen. Low level, dual flush WC and pedestal washbasin with 'star' handles. Complementary tiling, double radiator. Decor of pastel french grey
Second Floor Landing
3.33 x 2.00 (10'11" x 6'6")
With painted bannister and square spindles, painted timber floor and carpeting. Smoke alarm. UPVC double glazed window to the rear aspect.
Bedroom Two
4.00 x 3.50 (13'1" x 11'6")
Two UPVC double glazed windows with opening panes facing the front aspect. Single radiator with thermostat, one single and one double power points.
The bedroom enjoys a super outlook/view across the village and fields.
Bedroom Three
3.22 x 2.70 (10'7" x 8'10")
UPVC double glazed window with opening panes to the rear aspect. Single radiator with thermostat, one triple power point. Decor is neutral and there is plenty of natural light with a pleasant outlook.
Garage
4.80 x 4.50 (15'9" x 14'9")
Attached garage with up and over door, rear external door. Electric light, power and water tap. The 'Main' gas boiler is located in the garage.
















