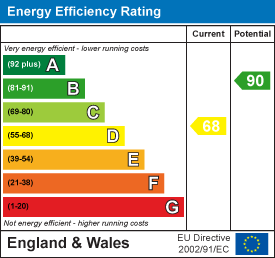Entrance Porch
The porch is accessed by feature arch providing access through to the entrance hallway and stunning sea views across the bay.
Entrance Hall
2.95 x 3.31 (9'8" x 10'10")
A welcoming entrance to the property with stunning features, including a wood burning stove with a brick fire surround, an original slate plinth. It has been fitted with reclaimed 250 year old hardwood flooring throughout.
Morning Room / Snug
3.94 x 3.98 (12'11" x 13'0")
The south facing morning room is a cosy and private retreat and ideal for mixed use with fitted carpeting and neutral décor.
Lounge
6.65 x 3.10 (21'9" x 10'2")
Ascending to the lounge a double door entrance leads in to the room which benefits from a feature fireplace and sea views.
Dining Room
3.93 x 4.69 (12'10" x 15'4")
Accessed from the entrance hall via double doors the room boasts imported slate flooring with an intimate and cosy yet spacious ambience. and French doors to rear garden. There is also access directly to the kitchen.
Sun Lounge
4.90 x 3.87 (16'0" x 12'8")
A light and airy room allowing ample natural sunlight. The room has been fitted with matching hardwood flooring to the entrance hallway and provides views across the sea and Blackpool.
Kitchen
5.66 x 3.38 (18'6" x 11'1")
The kitchen has been fitted with cream gloss wall and base units with black granite work surfaces and a centre island. The integrated appliances include two Smeg single ovens, microwave, two fridges and two freezers, an induction hob and a wine cooler. There is also additional space for a dishwasher and a washing machine.
Shower Room
3,17 x 1.97 (9'10",55'9" x 6'5")
The shower room has been fitted with a three piece suite comprising of a low level flush WC, wall hung vanity wash hand basin and a Milano Nero open walk-through shower enclosure.
Study
2.59 x 3.95 (8'5" x 12'11")
The study has been neutrally decorated with white painted walls and carpeting, it also boasts a slate window sill.
Cellar
3.52 x 6.55 (11'6" x 21'5")
The cellar is accessed from the garden and has electric sockets. It also stores the Baxi boiler.
Family Room
6.58 x 3.96 (21'7" x 12'11")
The spacious family room has dual aspect windows offering remarkable views towards the garden and sea. The room provides a cosy feel and boasts an Inglenook fire with a solid wood mantel and a slate plinth. There is also a PVC door with a staircase which provides access to the rear patio.
Master Bedroom
3.97 x 4.35 (13'0" x 14'3")
The master bedroom is a good sized room which has been carpeted and has dual aspect windows overlooking the rear garden allowing plenty of natural sunlight and lovely views.
En-suite Shower Room
1.16 x 2.98 (3'9" x 9'9")
The en-suite has been fitted with a two piece suite comprising of a wall hung wash basin and a shower cubicle with marble tiling, travertine shower tray and thermostatic rainfall shower attachment. The ceilling has also been cladded and fitted with spotlighting.
Bedroom Two
3.94 x 3.71 (12'11" x 12'2")
The second bedroom is front facing with views across the sea.
Bedroom Three
3.30 x 3.18 (10'9" x 10'5")
The third bedroom is front facing and provides views across the sea.
Bedroom Four
2.81 x 3.68 (9'2" x 12'0")
The fourth bedroom is rear facing and boasts neutral décor and a marble cill.
Bathroom
3.58 x 4.80 (11'8" x 15'8")
The spacious bathroom has amtico flooring, marble tiling to the shower area and has grey vertical radiators. It has been fitted with a five piece suite comprising of a low level flush WC, two vanity basins, a separate shower cubicle with a rainwater thermostatic shower attachment and a stunning free standing bath with chrome free standing taps.
Stone Built Workshop
4.84 x 3.24 (15'10" x 10'7")
The workshop has been fitted with full electrics, a work bench and stone walls.
Detached Triple Garage
5.06 x 9.61 (16'7" x 31'6")
A block built garage with an open aspect to the front rear.
Detached Garage
6.48 x 4.04 (21'3" x 13'3")
A double block built garage with windows to the side elevation and French doors to the rear.


















