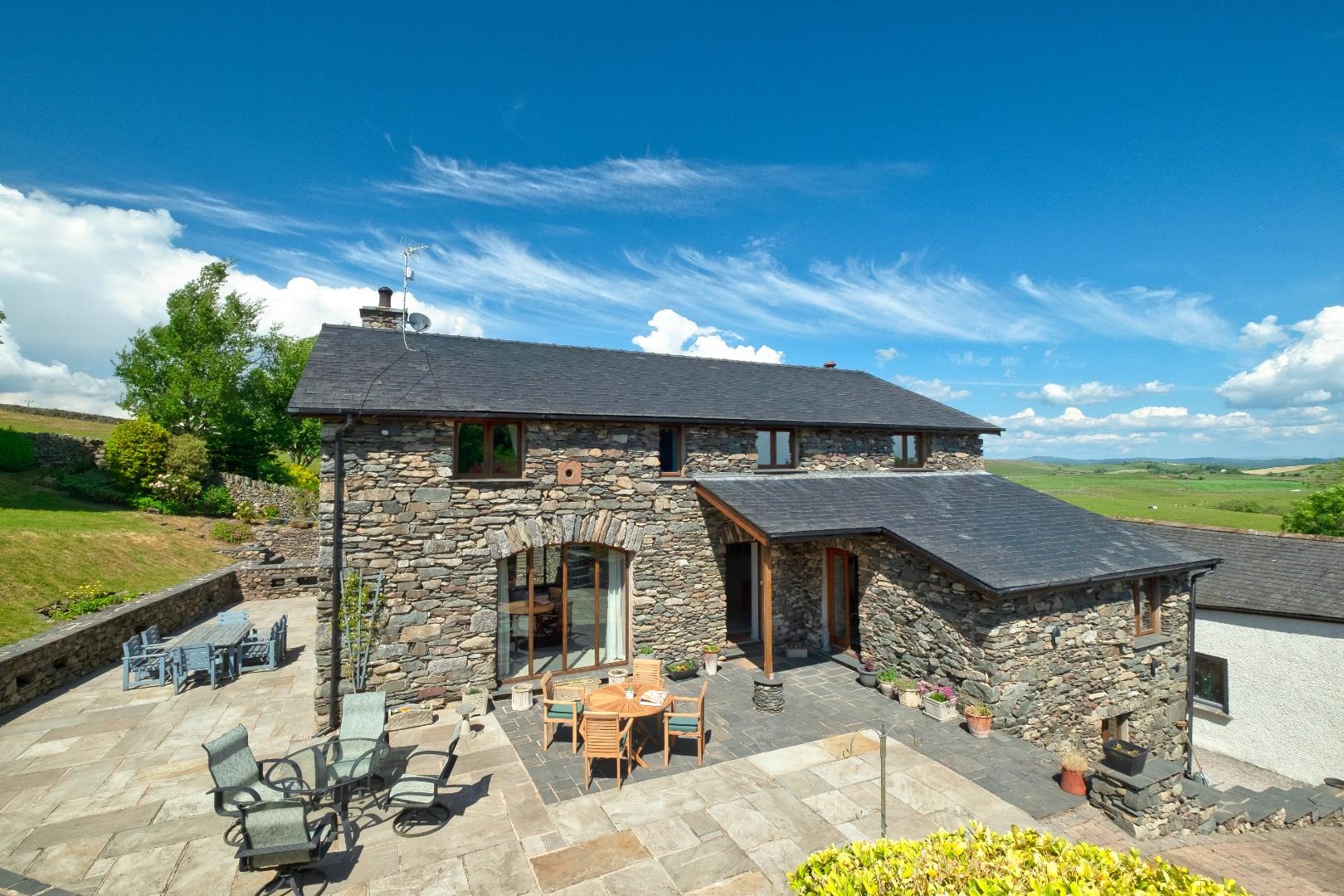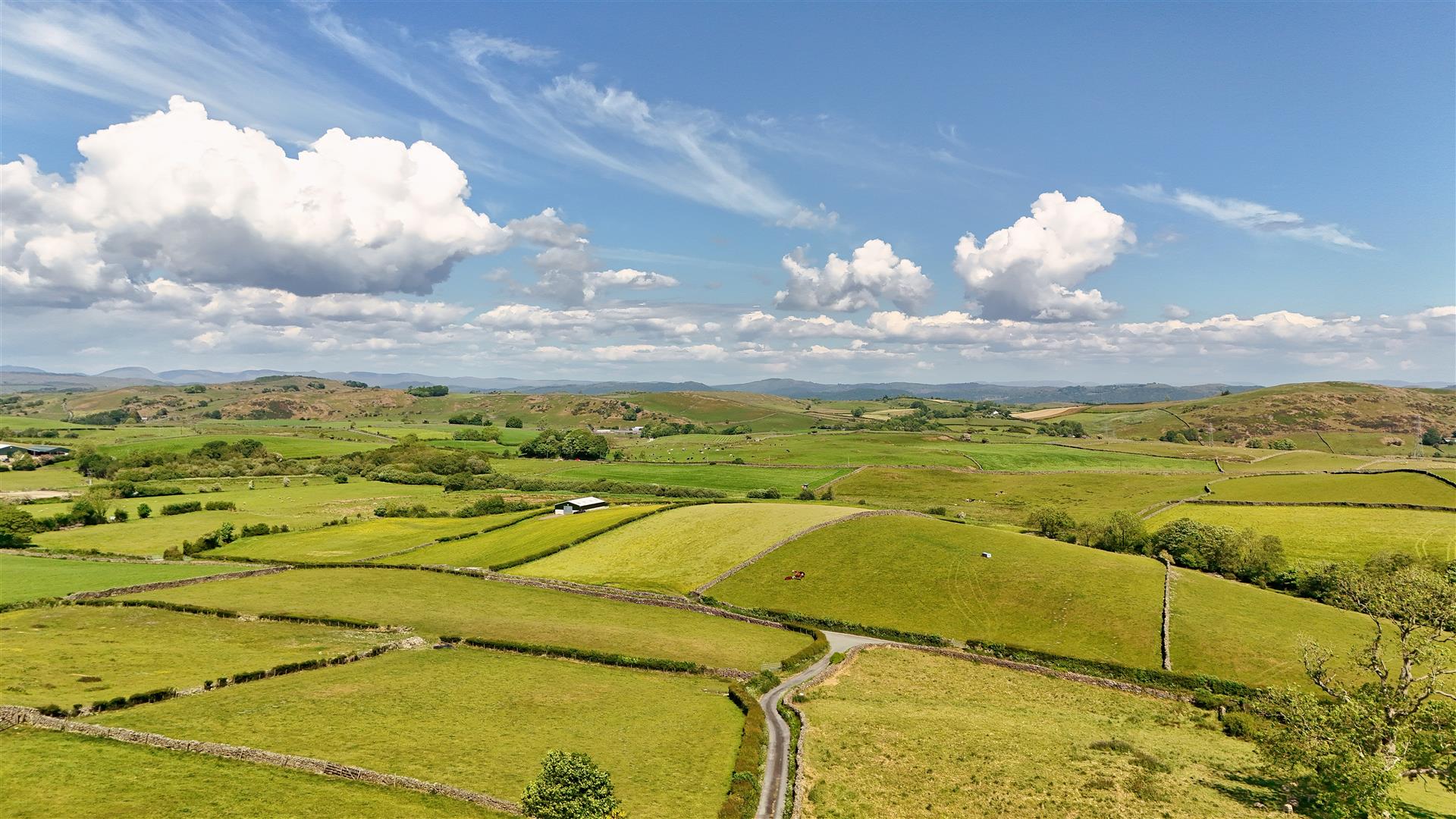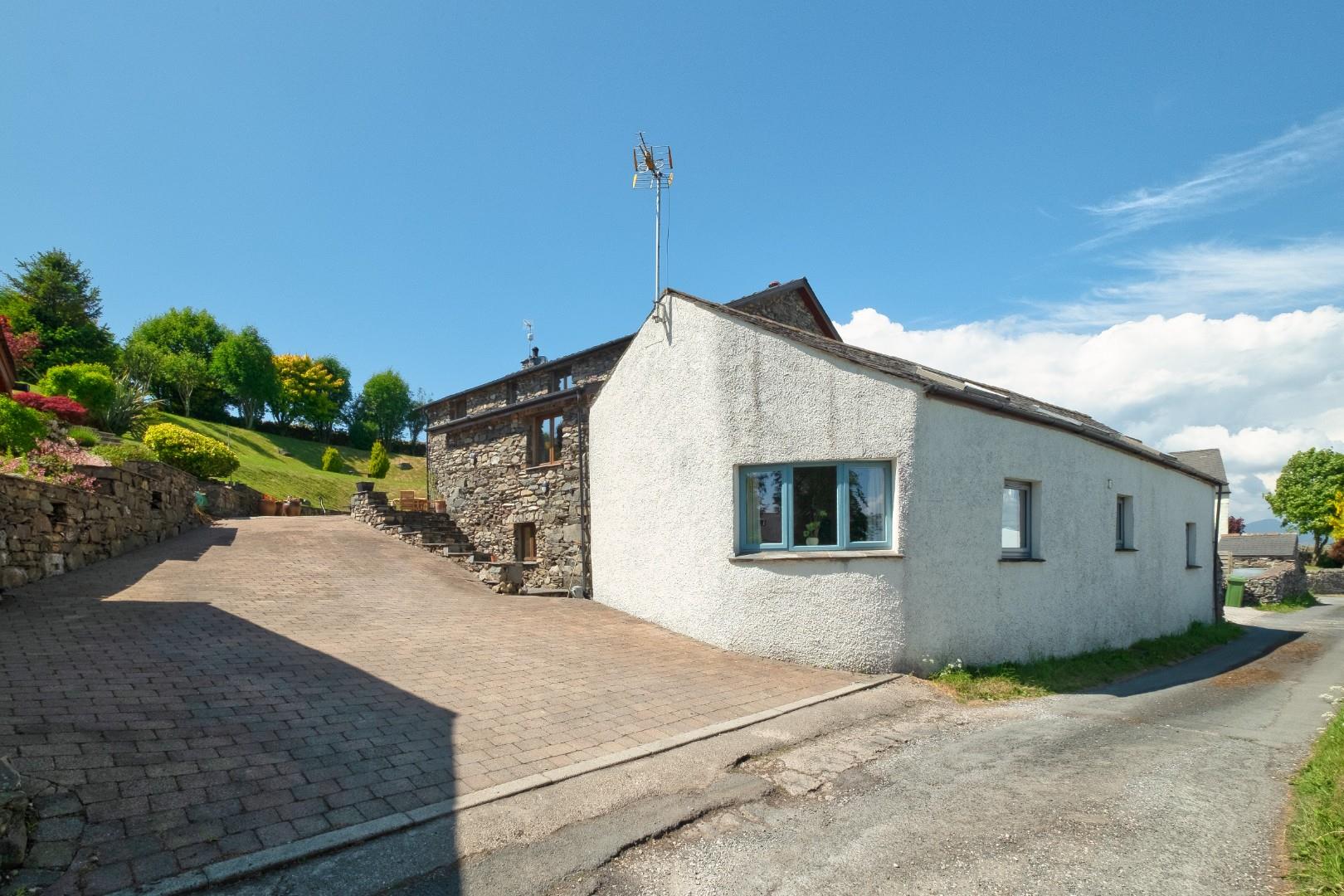Approach
Bespoke hardwood front door is part opaque double glazed, affords access from the side of the property into the hall.
Entrance Hall extends to 6.3m
The painted and spindles stairs lead to the upper and lower floors, french doors to the lounge, access to the inner hall.
Double radiator with thermostat, three double power points (nickle style), smoke alarm, telephone point and halogen lighting. Cloaks cupboard.
Reception One - Lounge
7.28 x 6.08 (23'11" x 19'11")
With side aspect, full length double glazed barn window affording a good degree of natural light. Individual and full double glazed french doors to the rear. With good ceiling height of 2.47, there are two double radiators with thermostats, eight double power points, telephone point, TV aerial with Sky link, halogen lighting. Three wall lights, dimmer switch. Tasteful decor of 'English Plum', cream carpeting. Features log burner, chimney breast and full immersive Bose Cinema Surround Sound.
Inner Hall extends to
5.37 (17'7")
With one double power point, halogen lights, separate doors to the study, utility room and gym/cloaks.
Gym/Cloaks
2.75 x 2.86 (9'0" x 9'5")
With timber double glazed window, opening pane and facing the front aspect
A most versatile room, with Gala dual flush WC, circular glazed vanity basin with mixer tap. Extractor fan. Bose surround sound speaker. Double radiator with thermostat. Power points and TV aerial.
Reception Two -Study
4.09 x 3.25 (13'5" x 10'8")
With double glazed window, opening pane - faces the front aspect. A super room and well presented, with cream carpet, decor of soft 'English Plum'.
Double radiator with thermostat, three double power points, telephone point and TV aerial socket with sky link.
.
Kitchen Diner
10.12 x 4.48 (33'2" x 14'8")
Four double glazed windows facing the front and side. Twin/double glazed french doors to the terrace. The kitchen has been fitted with a good range of modern and attractive Shaker style, grey shaded, units with brushed steel effect handles, cornice, pelmet lighting and charcoal shaded/stone effect work surface. Stainless steel twin bowls, chrome mixer tap. Metallic/silver modern recess tiling and splash back. Fitted appliances to be included in the sale - AGA in red with twin stainless/circular hot plates, Four ovens and warming plate. 'Stoves' stainless extractor canopy with fan and light. Integrated dishwasher. Space for fridge freezer. Two double radiators with thermostats power points, telephone point, TV aerial and Sky link. Ceiling surround sound and halogen lighting.
A most impressive family kitchen, with bronze tiling to the kitchen area, also with island unit with drawers, work surface and breakfast bar.
Ample adjacent space for a dining suite. French doors lead externally to the entrance terrace.
Utility Room
3.81 x 2.31 (12'6" x 7'7")
With double glazed window - faces the rear aspect and garden. Base units and work surface. Stainless steel sink unit with chrome taps. Recess for freezer. Double radiator with thermostat. Recess and plumbing for washing machine.Built in cupboard with hot water tank, 'Warmflo' oil boiler and shelf. External door with glazed panel to the garden.
Stairway Details
The lovely feature spindled painted staircase leads from the entrance hall ( with lower level) to then first floor landing.
First Floor Landing extends to
5.6 (18'4")
With painted spindles, bannister rail, double radiator with thermostat, two double power points and smoke alarm
Separate doors (egg shell white) to each of the bedrooms and the shelved linen cupboard Access to the insulated loft.
Natural 'sun pipe' for light.
First Floor Landing extends to
5.6 (18'4")
With painted spindles, bannister rail, double radiator with thermostat, two double power points and smoke alarm. Separate doors to each of the bedrooms and the shelved linen cupboard Access to the insulated loft. Natural 'sun pipe' for light.
Master Bedroom
5.46 x 4.09 (17'10" x 13'5")
Twin aspect, double glazed windows to the side and front. The views to the front are both panoramic and spectacular. Another generous proportioned room, with cream and pale blue décor, recessed wardrobes, his/her dressing room with radiator and sun pipe. Double radiator with thermostat. double and three single power points, telephone point, TV ariel with Sky link and ceiling flush speakers.
En Suite Bathroom
3.55 x 2.95 (11'8" x 9'8")
With double glazed window, to the side elevation. There is a contemporary style, white and modern six piece suite.
'Oval' free stand bath with Grohe mixer tap and chrome feet, bidet, twin vanity free stand basins with mixer taps and open oak cabinet. Dual flush low level WC. Glazed walk in shower with flexi track spray and body jets. Sail pattern recess tiling.
Chrome tubular, vertical radiator. Extractor fan, ceramic tiled floor with underfloor heating.
Bedroom Two
3.59 x 4.51 (11'9" x 14'10")
Twin aspect side and rear facing double glazed windows, opening panes - Halogen ceiling lights, double radiator with thermostat. Four double power points, TV aerial. Decor of oyster and feature wall of duck egg blue and cream carpet.
Ensuite Shower Room
2.88 (9'5")
With double glazed opening windows. Modern fitted white three piece suite, low level WC and concealed cistern, Roca wash basin with mixer tap and to the white gloss cabinet. Glazed door to the Kudos shower cubicle with thermostatic shower and flexi track spray. Charcoal/sail pattern recess tiling, extractor fan, radiator with thermostat. Ceramic floor tiles underfloor heating.
Bedroom Three
4.02 x 3.57 (13'2" x 11'9")
Two double glazed windows, opening panes to the side and rear. Double radiator with thermostat, five double power points.
En Suite Bathroom
2.23 x 1.91 (7'4" x 6'3")
With double glazed window. Modern three piece suite in white - oval bath with central mixer tap and offset shower with head, dual flush WC, wash basin with pedestal and mixer tap. White recess tiles. Radiator and extractor fan.
Inner Hall
With open access to the studio room.
Studio Room
5.02 x 6.72 (16'6" x 22'1")
With three double glazed windows to the front. Also external timber and double glazed door to the front. Good ceiling height of 2.27m Three radiators, numerous power points.
Cloaks
With opaque double glazed window. Two piece suite in white - low level WC, wash basin with pedestal and mixer tap.
Workshop
4.30 x 3.45 (14'1" x 11'4")
Twin timber doors with double glazed panes to the front, side facing window. Base units and work surface, double radiator with thermostat, power points and telephone point.
Ground Floor Hallway of
2.87 (9'5")
Double radiator, one double power point, mains smoke alarm, understairs cupboard. Doors to the inner hall and bedroom.
Bedroom Four
4.90 x 3.94 (16'1" x 12'11")
With twin aspect double glazed windows to the front and side.Good head height of 2.21m, double radiator with thermostat, four double power points, TV aerial withy Sky link, halogen ceiling lights.
En Suite Bathroom
3.15 x 2.03 (10'4" x 6'8")
With opaque double glazed window. Modern four piece suite in white, contemporary style - oval bath with central mixer tap, side and end panels, dual flush WC, wash basin with pedestal and mixer tap. Kudos glazed shower cubicle with thermostatic shower and flexi track. Recess tiling of mauve, ceramic floor tiles - underfloor heating. Radiator, extractor fan.
Dressing Room of
2.02 (6'8")
With radiator. Electric light and power point.
Exterior Front
This is a most substantial, detached barn conversion of outstanding quality, with a rural location but highly convenient for town. With the slight elevation there are superb open views at the front - with Cartmel Peninsula, Lakeland Fells clearly visible.
Exterior Rear
The rear garden is well established, with some incline, mature borders and beds, rockery, overall are well planted. Good area of maintained lawns for recreation - also affording privacy. There are open fields to the rear.
Garage
6.06 x 6.26 (19'11" x 20'6")
Detached stone faced garage, up and over electric door. Rear window, light and power. Slate hipped roof, mezzanine store
Approach
Timber style UPVC door with opaque glazed panes. Leads direct into the kitchen area and is 'open plan to the lounge.
Lounge
9.52 x 4.91 (31'3" x 16'1")
With four double glazed windows - to the front, side and rear.
Kitchen/Diner
9.52 x 4.91 (31'3" x 16'1")
With double glazed window to the front .The kitchen has been fitted with a good range of modern and attractive, high gloss and aubergine base and wall units with steel style handles and fitted pearl effect work surface. Stainless steel sink with chrome mixer tap. Metallic recess tiling. Fitted appliances to be included in the sale - cooker extractor hood with fan and light. 'Neff' induction four ring hob. 'AEG' fan assisted electric oven with grill, light and timer. Fridge and Freezer, 'AEG slimline dishwasher. Power points. Carbon Dioxide and Carbon Monoxide alarm. Underfloor heating and laminate flooring. Ample space for dining suite. Separate doors to the bedroom and shower room.
Lounge Area
With inclined vaulted ceiling and timbers, also a double glazed Velux window. Underfloor heating (which is oil fired) Oak style laminate flooring. Numerous power points. Contemporary decor (pale lilac) Access to the spiral stair to the mezzanine area. The stairs have beech treads and childrens safety bars.
Mezzanine
3.90 x 2.64 (12'10" x 8'8")
With double glazed Velux window to the front. Deeper and useful eaves store cupboards, laminate floors. Two double power points and lamp points. Head height to the centre of the room.
Bedroom One
3.61 x 2.77 (11'10" x 9'1")
With side facing double glazed window, double glazed upper wall. Underfloor heating. Two double power points. Built in wardrobe, cylinder cupboard and laminate flooring
Shower Room
2.58 x 1.50 (8'6" x 4'11")
With double glazed window to the front and double glazed Velux window ( and borrowed light) Modern fitted white suite with chrome effect fitments. Low level dual flush WC with concealed cistern. .'Free' vanity basin with mixer tap and cabinet.
Walk in shower with 'Mira' thermostatic shower and flexi track. Complementary grey tiling. Shaver point and extractor fan. Ceramic floor tiling and under floor heating.
Exterior
This is a most substantial, detached barn conversion of outstanding quality, with a rural location but highly convenient for town. With the slight elevation there are superb open views at the front - with Cartmel Peninsula, Lake land Fells clearly visible
Exterior Rear
The rear garden is well established, with some incline, mature borders and beds, rockery, overall are well planted. Good areas of maintained lawns for recreation - also affording privacy. There are are open fields to the rear.
Garage
6.06 x 6.26 (19'11" x 20'6")
Detached garage with up and over electric door. The garage is stone faced at the front, has slate hipped roof, mezzanine store area.
Declaration
The owners of this property are neighbours with the estate agent.

















