



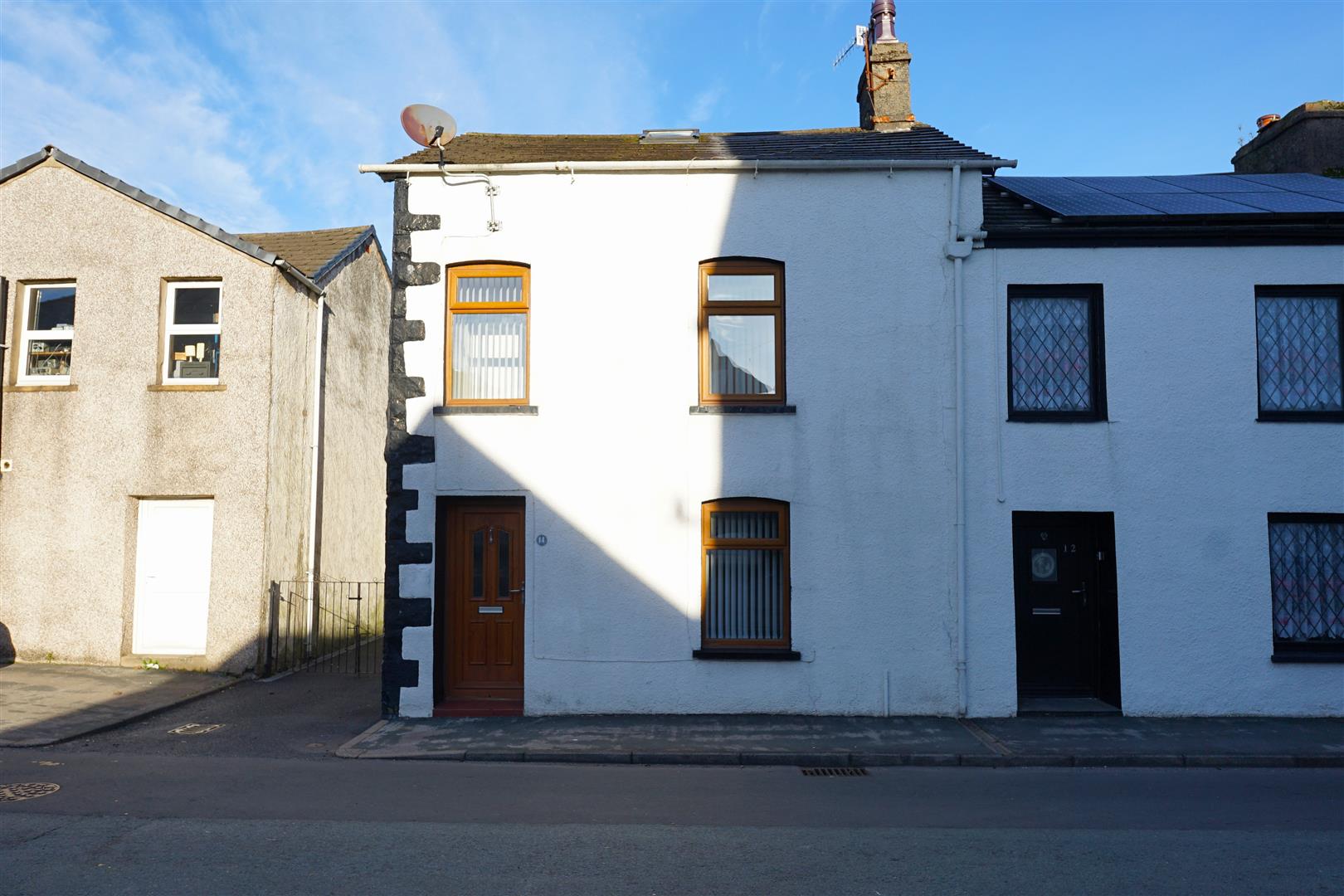

Want to arrange a viewing?
Get in touch today!
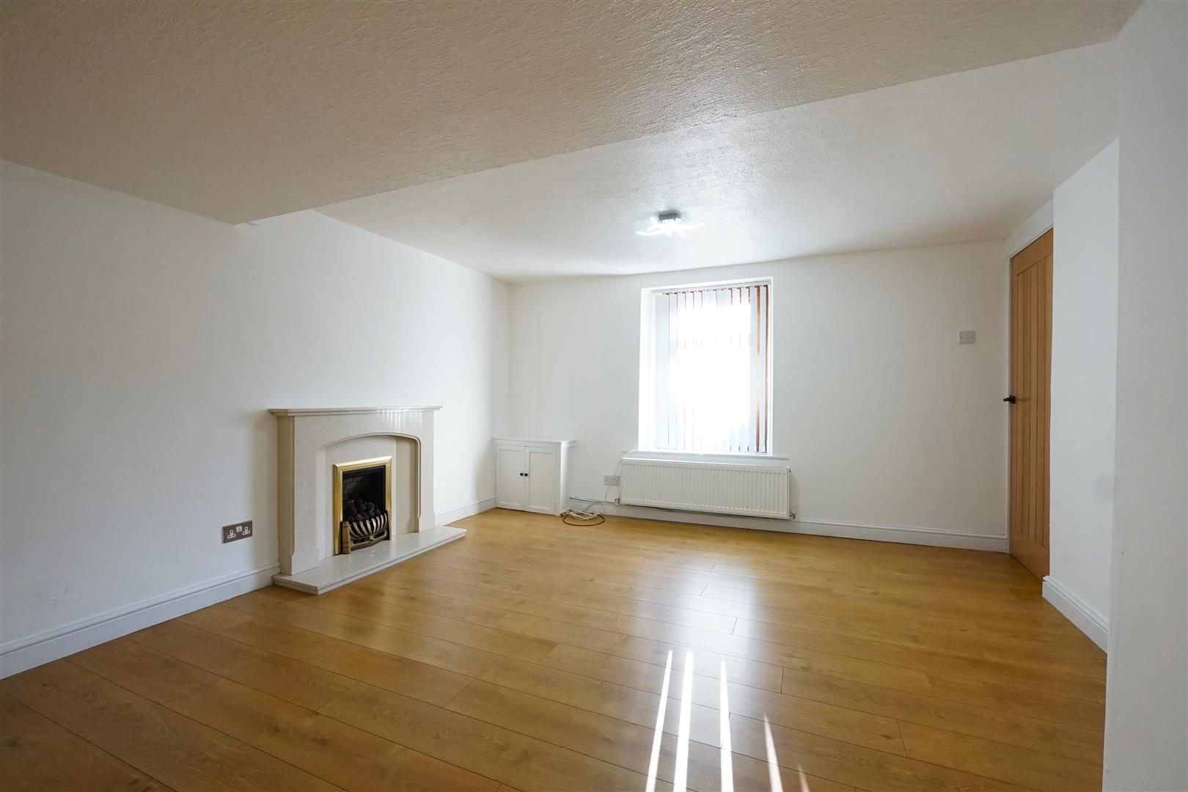
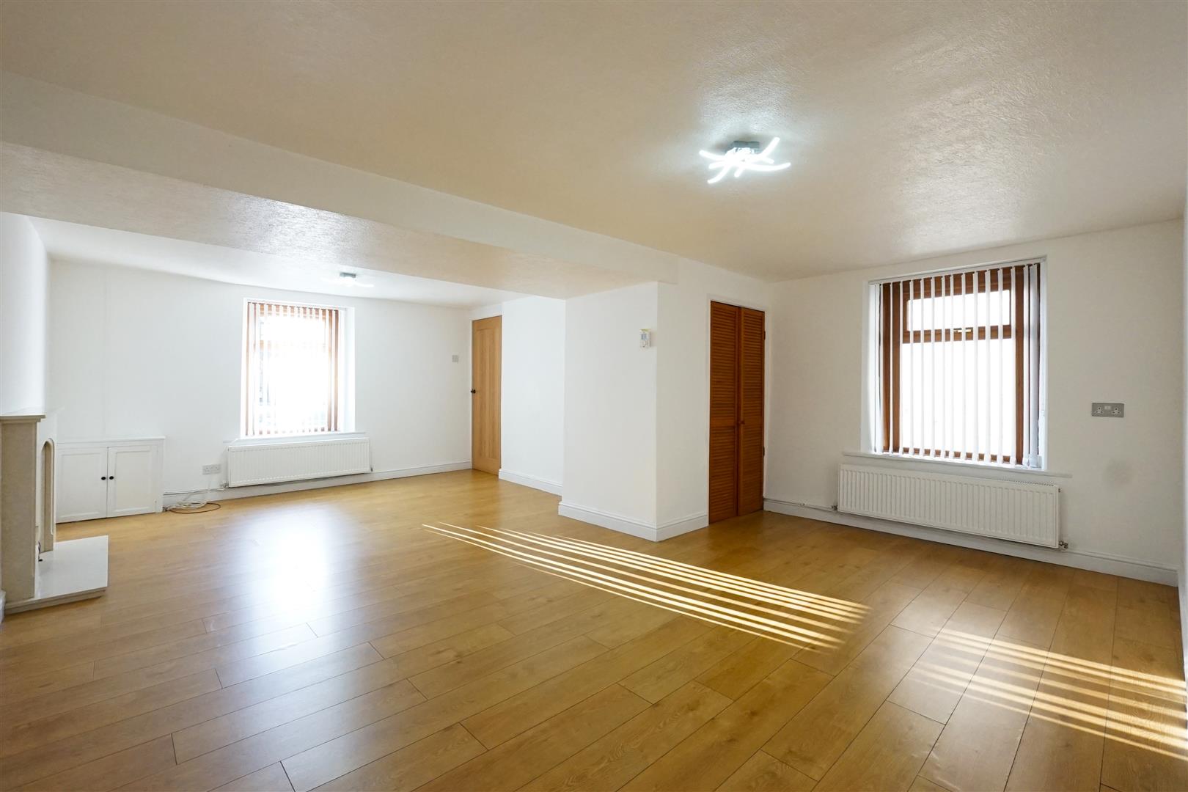
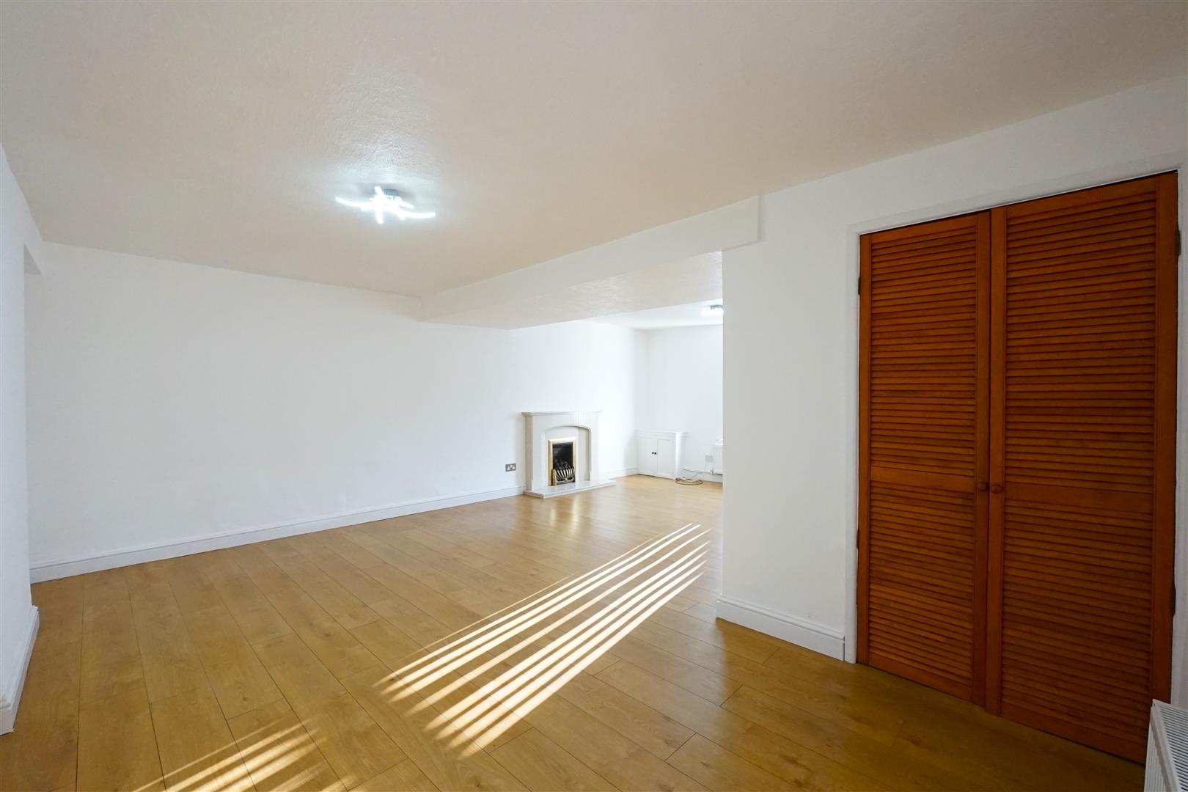
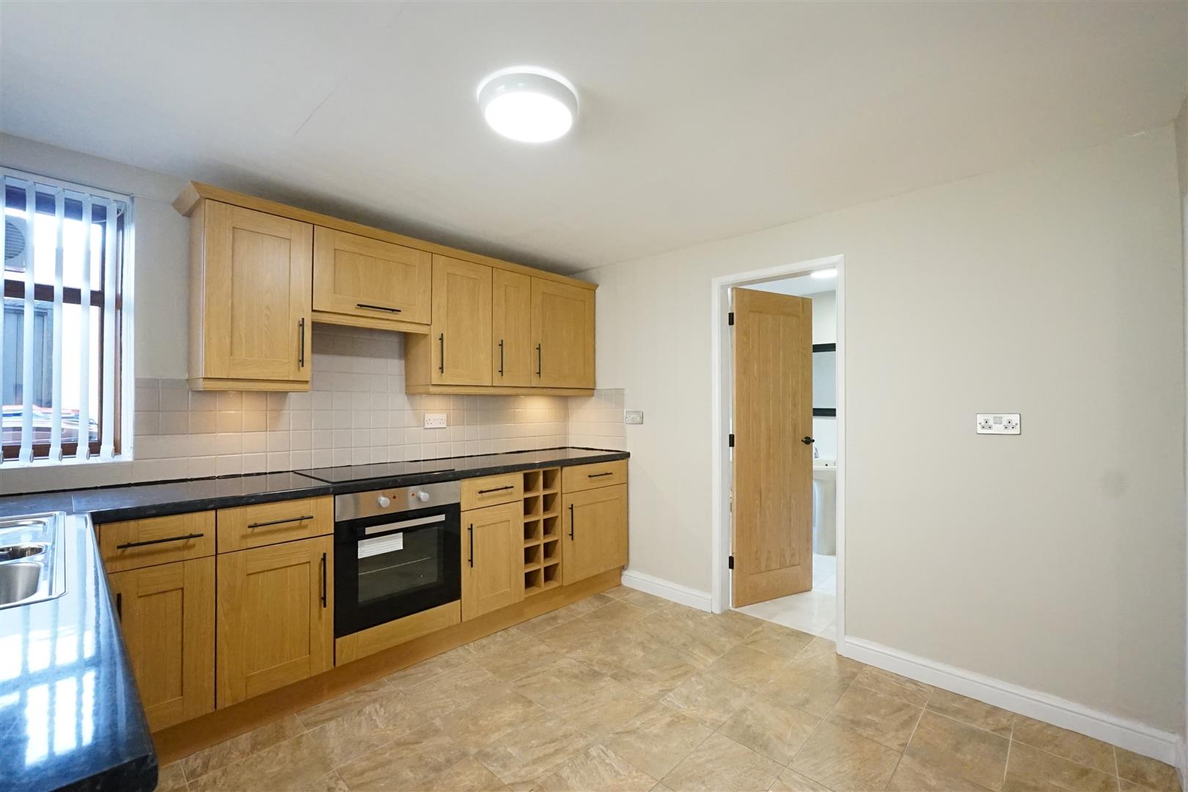
A spacious and beautifully presented three-bedroom home with a versatile attic room, offering plenty of living space for growing families. The property features a private garage, convenient off-road parking, and a secure, fully enclosed rear garden—perfect for children and outdoor entertaining. Ideally located just a short distance from the town centre, this home provides easy access to local shops, schools, and amenities while still offering a peaceful residential setting.
Share this property


Barrow
129 -130 Ramsden Square,
Barrow-in-Furness,
Cumbria, LA14 1XA
Tel: 01229 825333
Ulverston
14 King Street,
Ulverston,
Cumbria, LA12 7DZ
Tel: 01229 525333
Millom
31 Lapstone Road,
Millom,
Cumbria, LA18 4BT
Tel: 01229 355333
Barrow
129 -130 Ramsden Square,
Barrow-in-Furness,
Cumbria, LA14 1XA
Tel: 01229 825333
Ulverston
14 King Street,
Ulverston,
Cumbria, LA12 7DZ
Tel: 01229 525333
Millom
31 Lapstone Road,
Millom,
Cumbria, LA18 4BT
Tel: 01229 355333





