



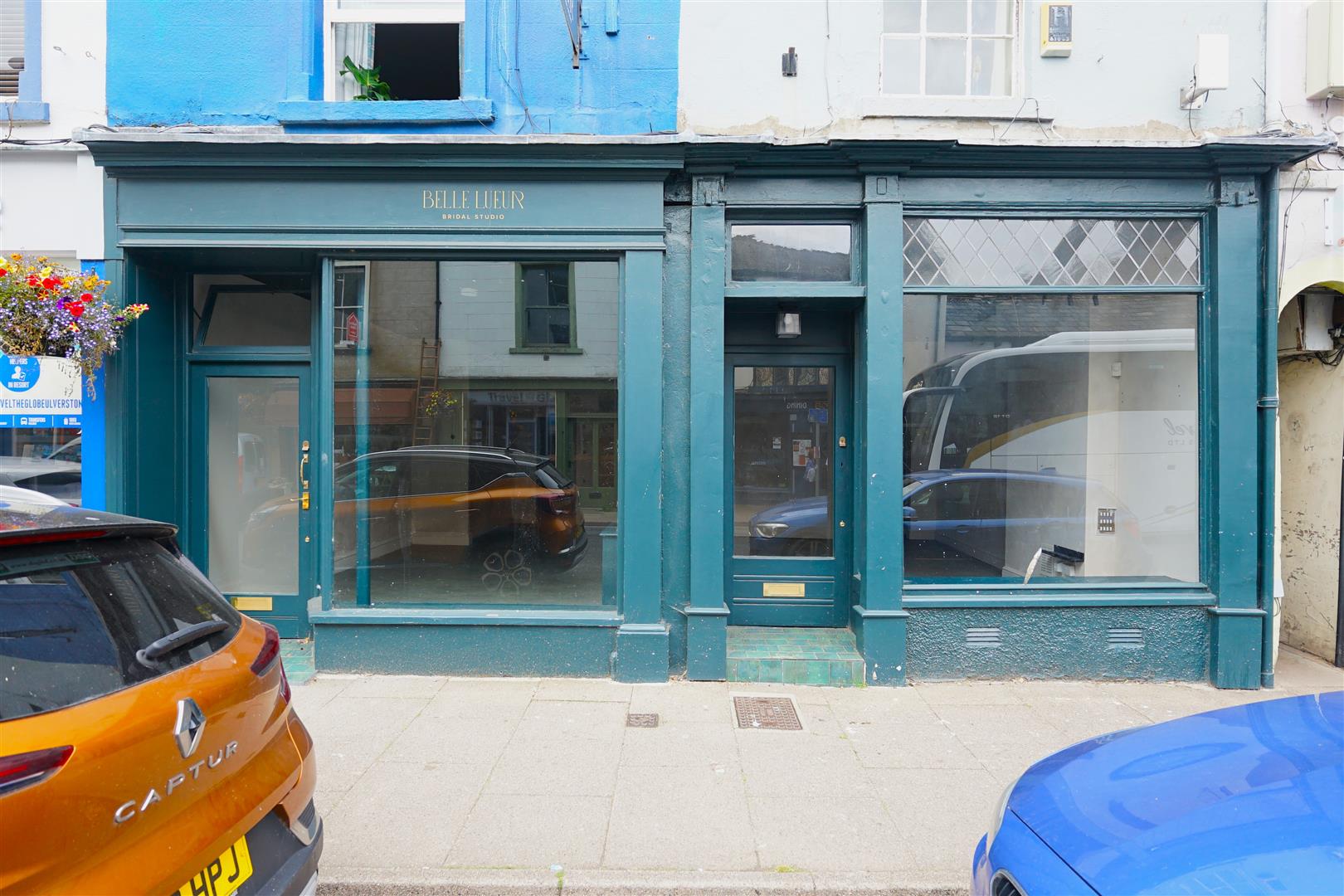
Want to arrange a viewing?
Get in touch today!
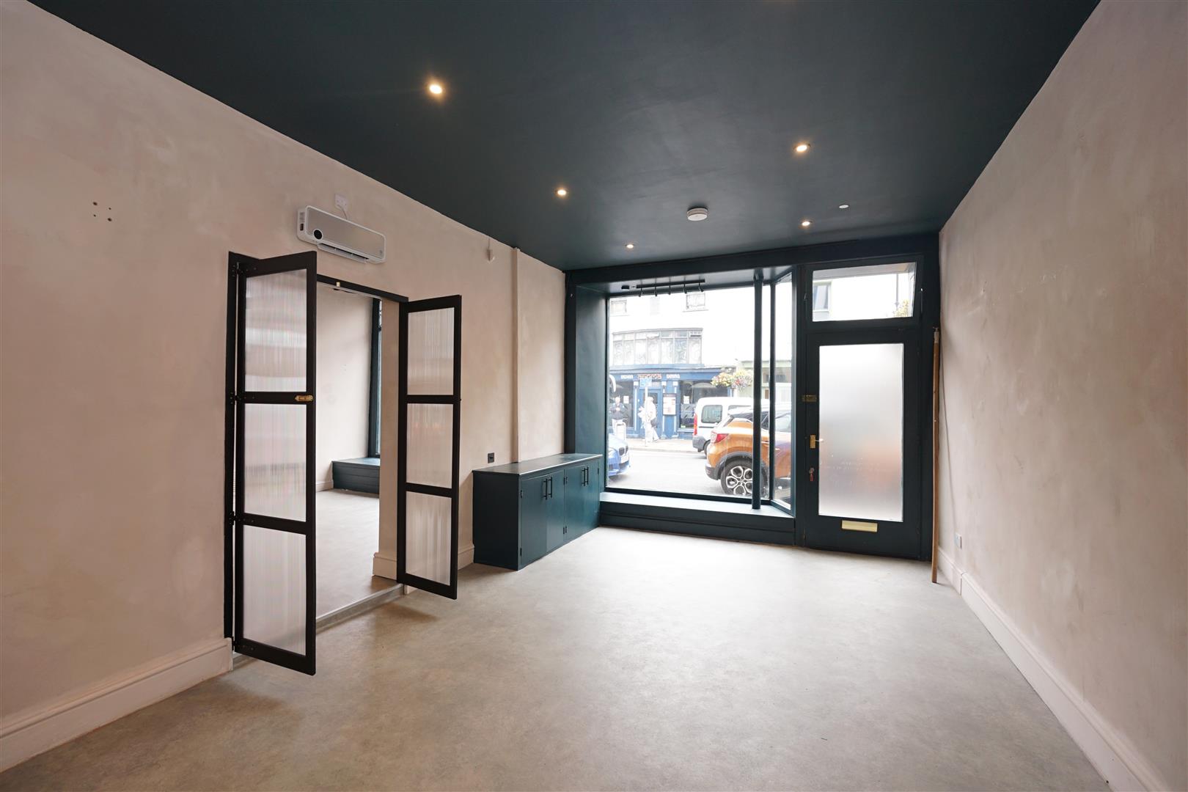
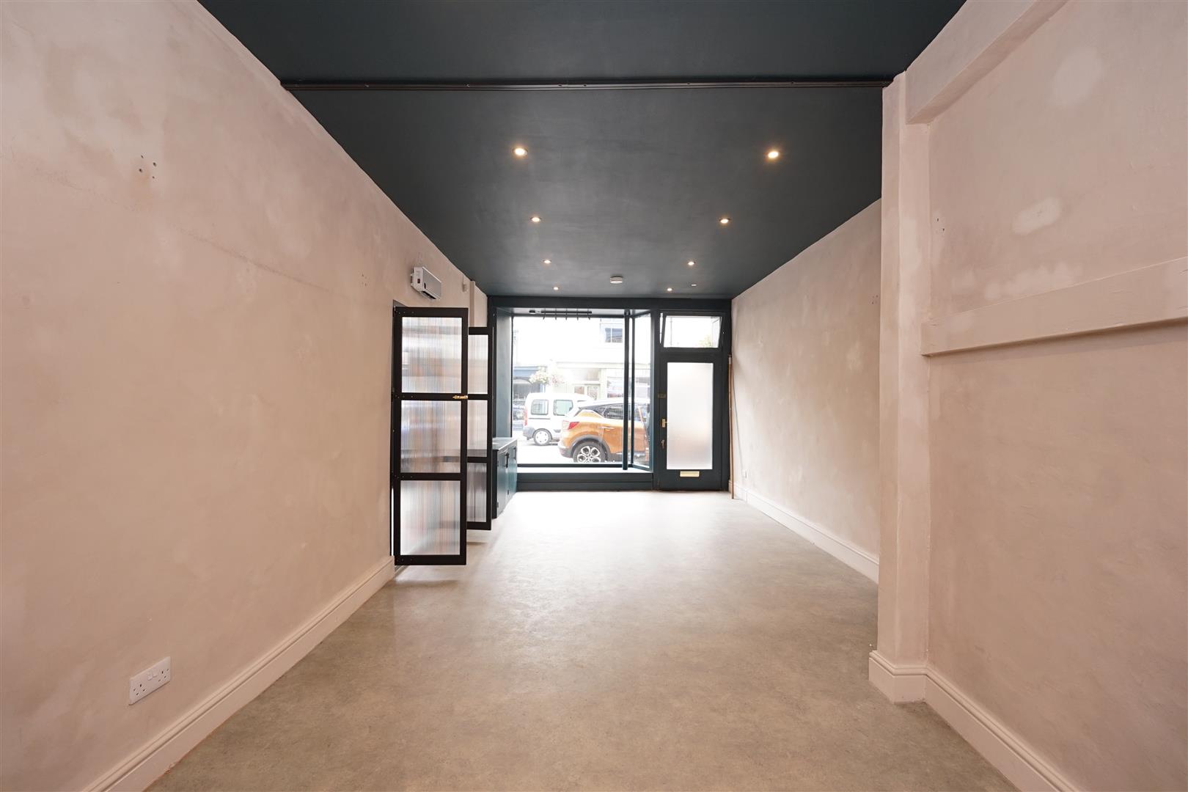
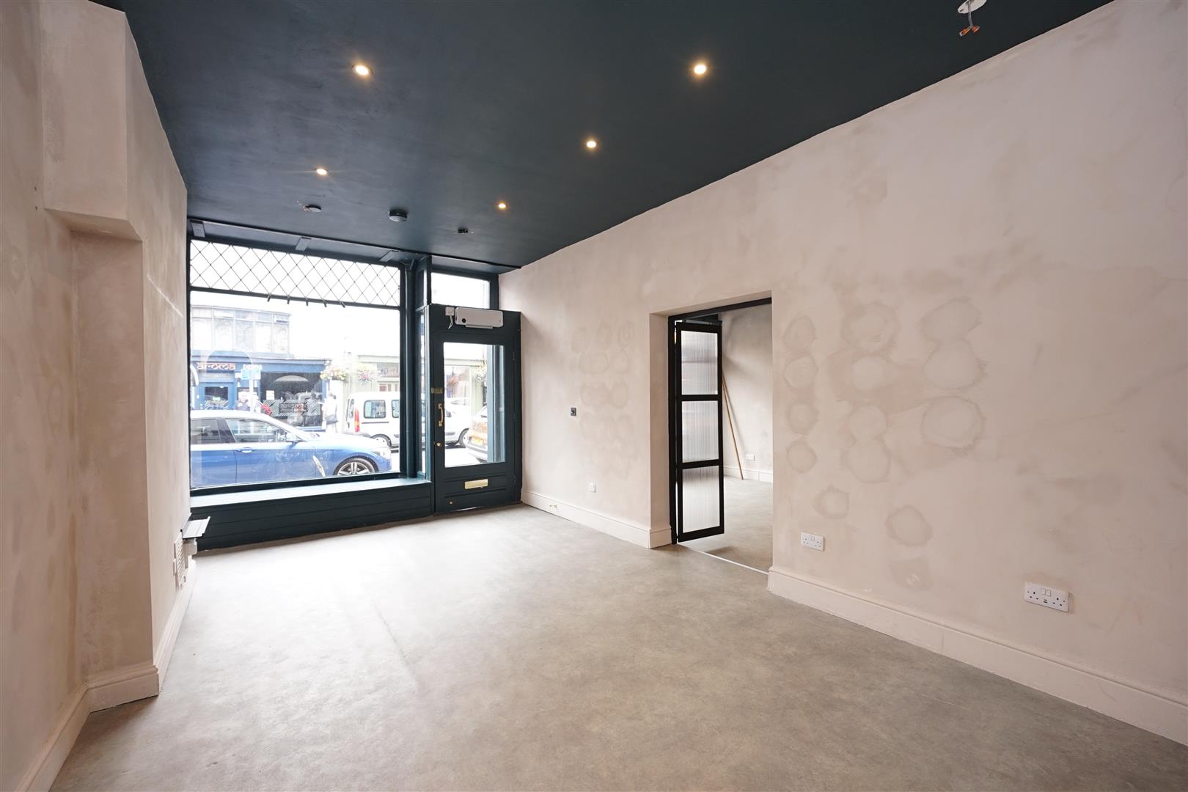
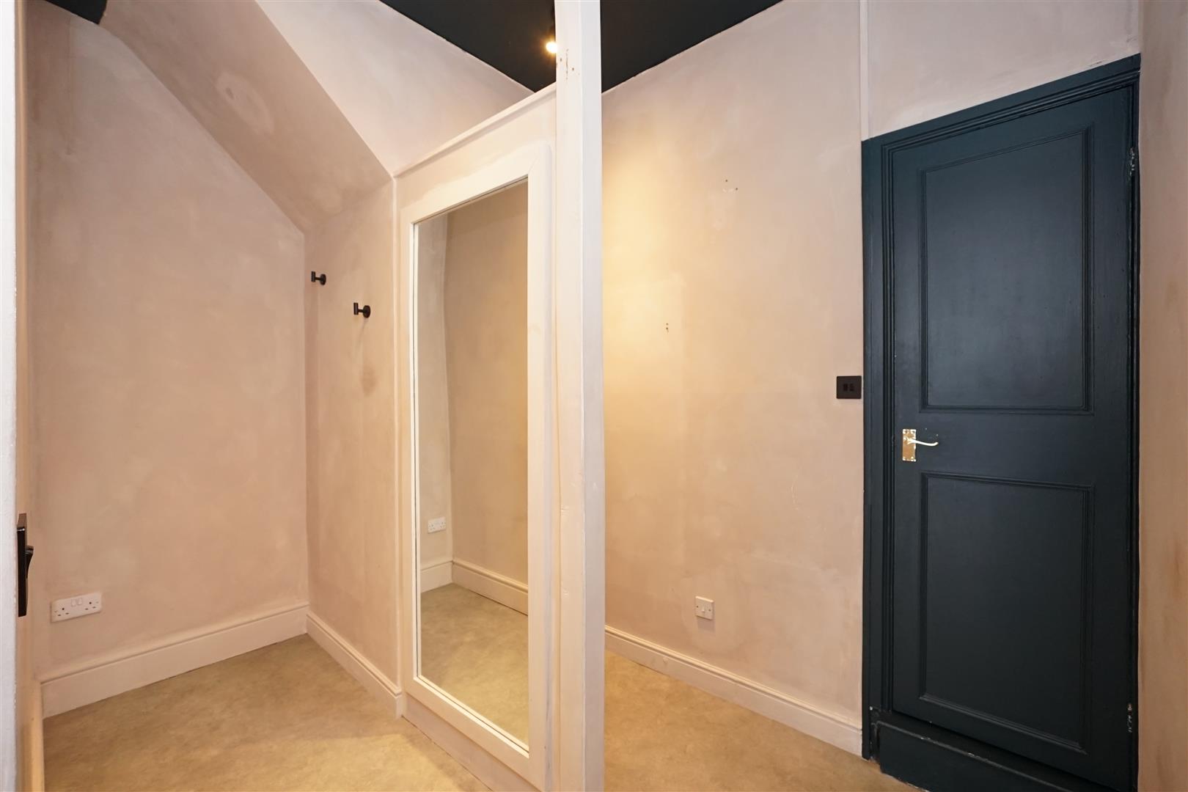
Nestled in the heart of Ulverston on the bustling King Street, this commercial property presents an excellent opportunity for business owners. The shop boasts a modern decor that is both inviting and stylish, making it an ideal setting for a variety of retail or service-based enterprises.
Spanning two large ground floor spaces, the layout offers ample room for display and customer interaction, ensuring that your business can thrive in a vibrant environment. The property is thoughtfully designed to include essential amenities, featuring a convenient WC and a kitchen area.
With its prime location on a busy street, this commercial shop benefits from high foot traffic, providing excellent visibility and accessibility for potential customers. Whether you are looking to establish a new venture or expand an existing one, this property offers the perfect canvas to bring your business vision to life.
Do not miss the chance to secure a prominent position in Ulverston's commercial landscape. This property is ready for immediate occupation, allowing you to start your business journey without delay.
Share this property


Barrow
129 -130 Ramsden Square,
Barrow-in-Furness,
Cumbria, LA14 1XA
Tel: 01229 825333
Ulverston
14 King Street,
Ulverston,
Cumbria, LA12 7DZ
Tel: 01229 525333
Millom
31 Lapstone Road,
Millom,
Cumbria, LA18 4BT
Tel: 01229 355333
Barrow
129 -130 Ramsden Square,
Barrow-in-Furness,
Cumbria, LA14 1XA
Tel: 01229 825333
Ulverston
14 King Street,
Ulverston,
Cumbria, LA12 7DZ
Tel: 01229 525333
Millom
31 Lapstone Road,
Millom,
Cumbria, LA18 4BT
Tel: 01229 355333





