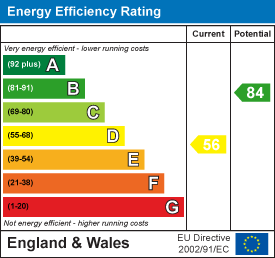Selling? Book your free valuation today.






Want to arrange a viewing?
Get in touch today!





Share this property


Barrow
129 -130 Ramsden Square,
Barrow-in-Furness,
Cumbria, LA14 1XA
Tel: 01229 825333
Ulverston
14 King Street,
Ulverston,
Cumbria, LA12 7DZ
Millom
31 Lapstone Road,
Millom,
Cumbria, LA18 4BT
Tel: 01229 825333
Barrow
129 -130 Ramsden Square,
Barrow-in-Furness,
Cumbria, LA14 1XA
Tel: 01229 825333
Ulverston
14 King Street,
Ulverston,
Cumbria, LA12 7DZ
Tel: 01229 525333
Millom
31 Lapstone Road,
Millom,
Cumbria, LA18 4BT
Tel: 01229 355333





