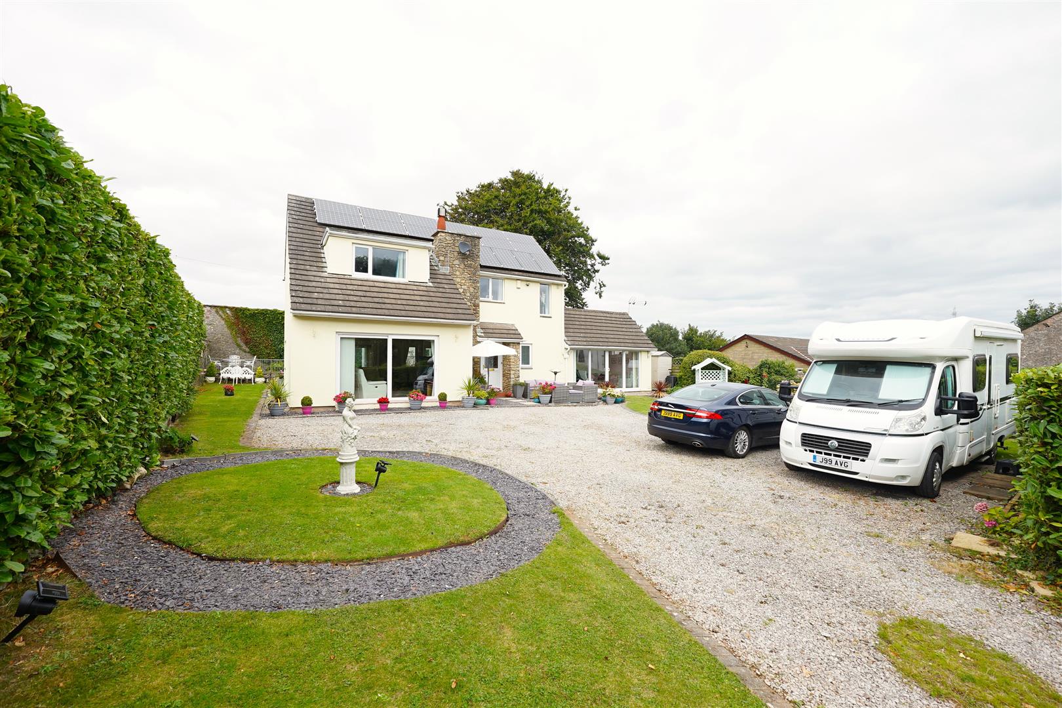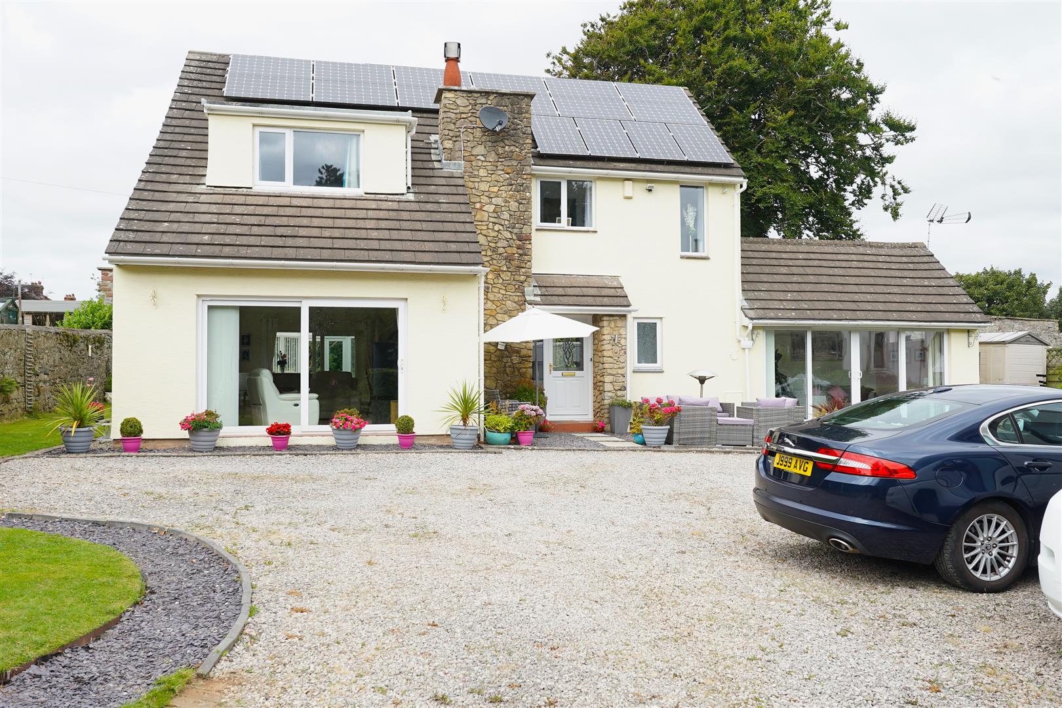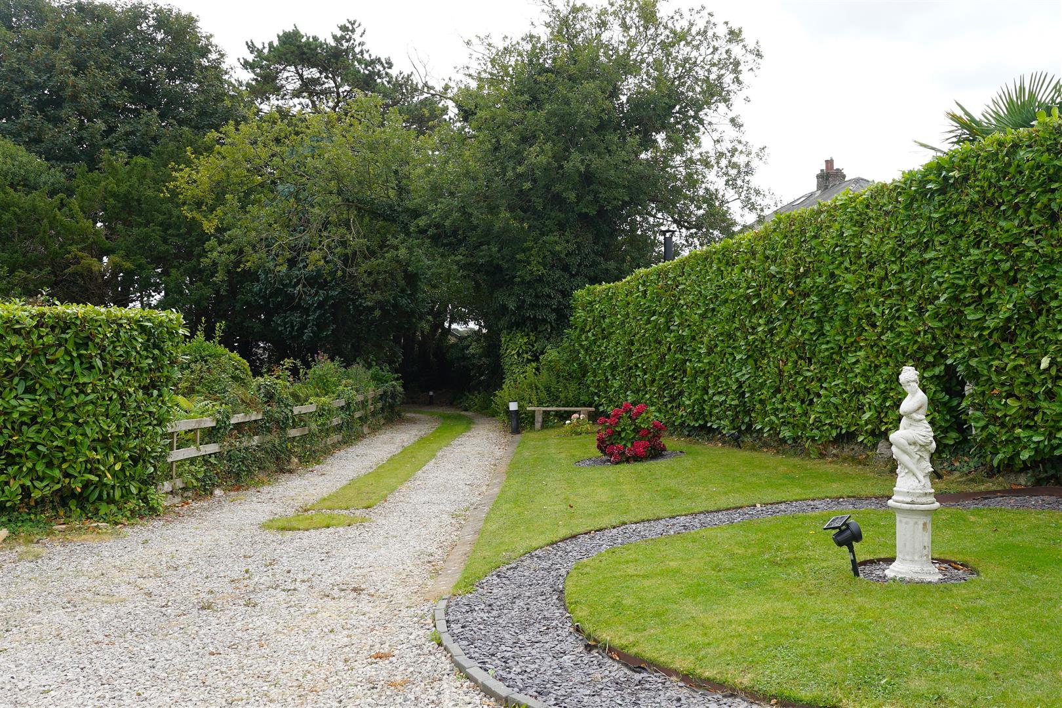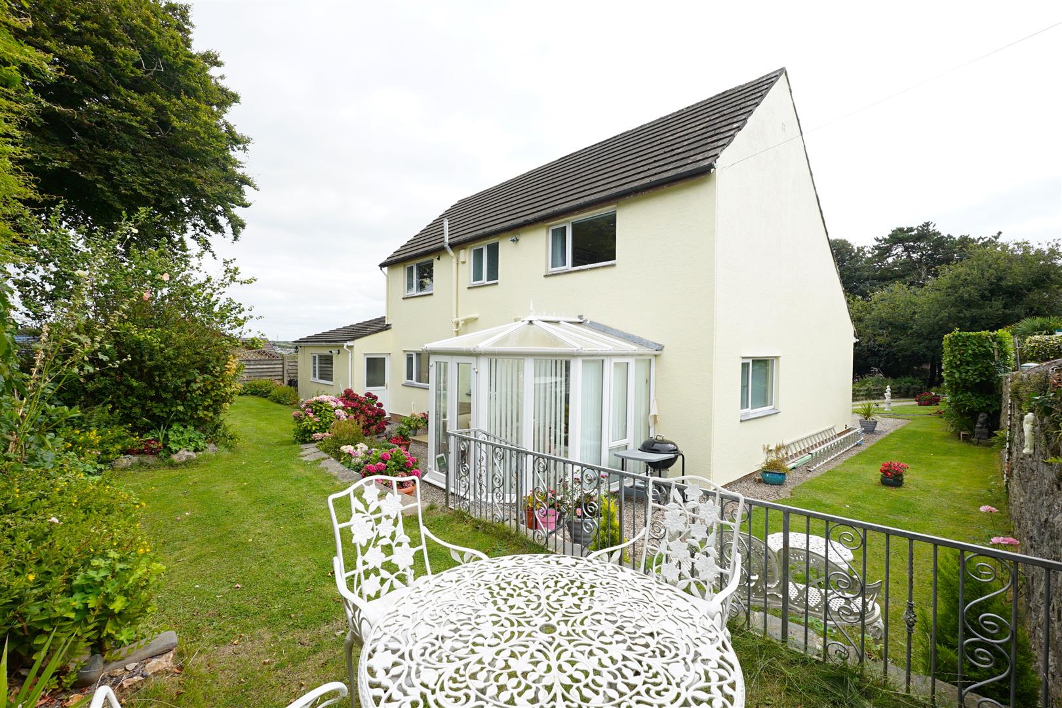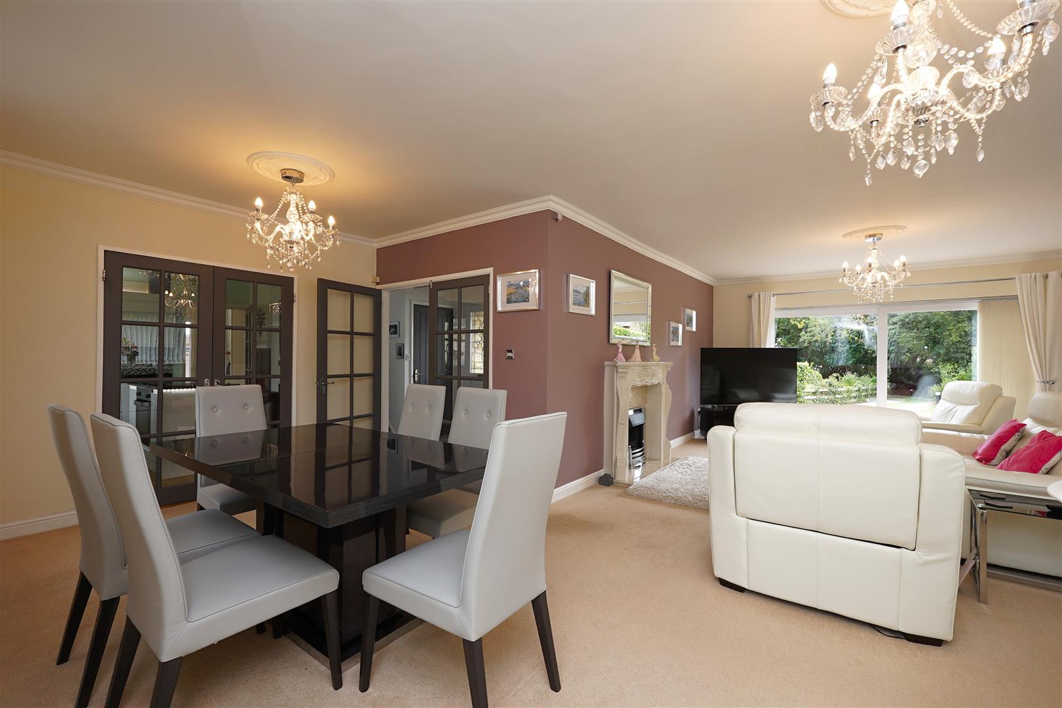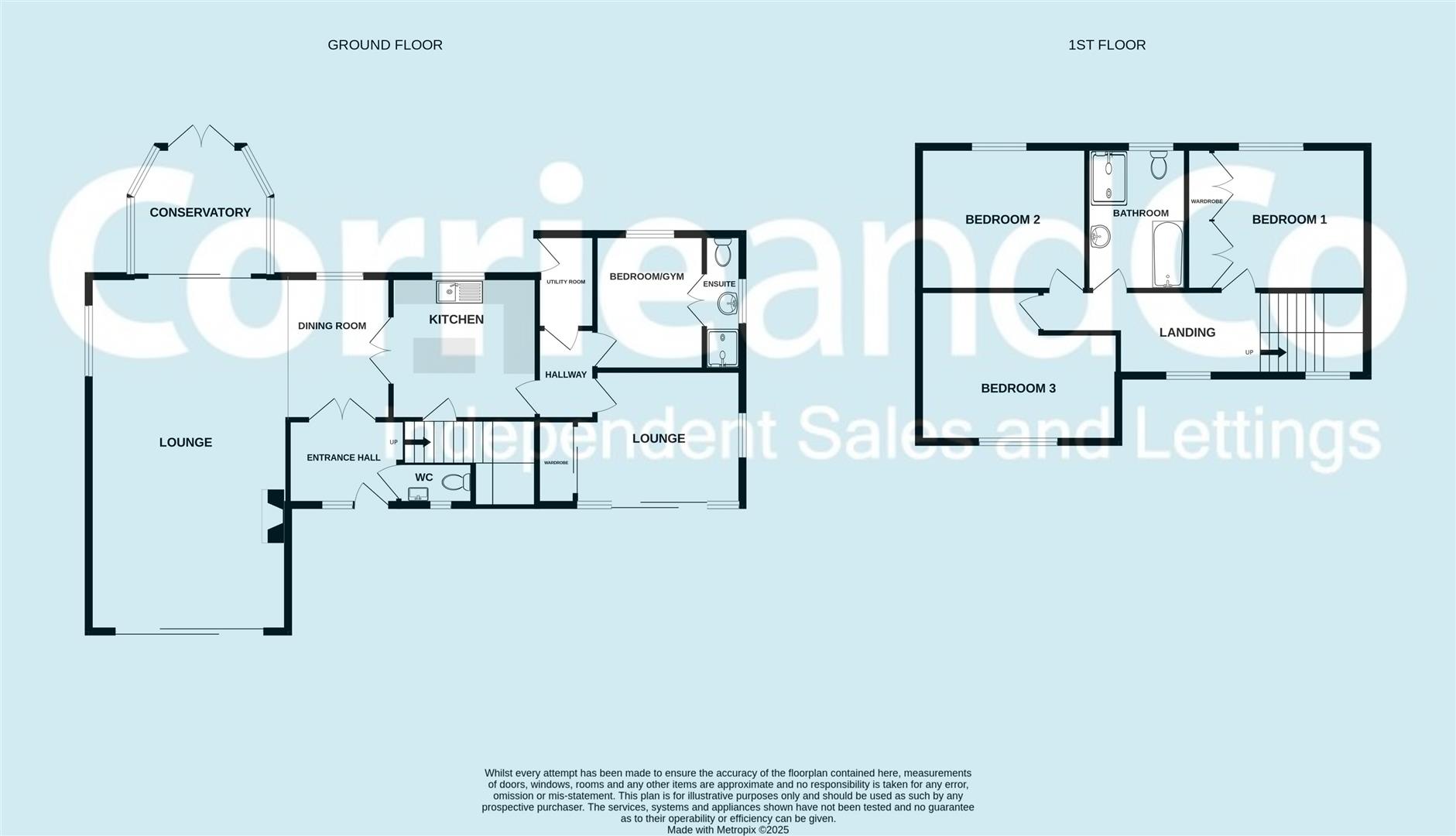Approach
The property is approached via a gated private driveway, providing secure access, ample off-road parking, and an attractive setting complemented by established gardens and mature shrubberies.
Entrance Hallway
2.50 x 1.90 (8'2" x 6'2")
The hallway provides access to the WC and dining area.
Lounge
4.57 x 8.05 (14'11" x 26'4")
This welcoming lounge is filled with natural light and styled with tasteful décor and soft carpeting. Elegant coving adds a touch of character, while the charming feature fireplace creates a cosy focal point, perfect for relaxing or entertaining.
Dining Area
3.18 x 2.35 (10'5" x 7'8")
Step seamlessly from the open lounge into the dining area. This versatile space is designed for both everyday meals and gatherings, with plenty of natural light filtering through the French doors. To one side, French doors open directly to the entrance hall, on the other side, another set of French doors leads into the kitchen.
Conservatory
2.96 x 3.10 (9'8" x 10'2")
Accessed through sliding doors from the lounge, the conservatory offers a bright and tranquil retreat. Featuring laminate flooring and surrounded by garden views, it’s the perfect space to relax. The large windows flood the room with natural light, creating a seamless connection between indoor comfort and the beauty of the outdoors.
Kitchen
3.31 x 3.16 (10'10" x 10'4")
This modern kitchen boasts sleek white gloss, flat-fronted wall and base units complimented by black granite work surfaces. At the centre, a stylish island features an integrated hob. A built-in single oven and dishwasher add to the practicality, all set against fresh white walls and mint green feature walls that adds a subtle pop of colour. Laminate flooring runs throughout, creating a clean and cohesive look. A single glazed door at the rear offers direct access to the annex, enhancing the home’s flexibility and flow.
Lounge
3.74 x 3.02 (12'3" x 9'10")
A bright and versatile lounge, thoughtfully decorated with tasteful finishes and soft carpeting. Elegant coving adds charm, while sliding doors open directly to the front garden, creating a seamless indoor–outdoor flow and enhancing the room’s sense of space.
Bedroom/Gym
2.85 x 9.24 (9'4" x 30'3")
To the rear of the property this bedroom benefits from a three piece en-suite, cream carpets, and an elongated window. This room is suitable for a range of versatile uses.
Ensuite
0.77 x 3.16 (2'6" x 10'4")
The ensuite has been fitted with a three piece suite comprising of low level flush WC, pedestal sink and a shower.
Utility
1.35 x 2.12 (4'5" x 6'11")
A practical utility room offering additional storage and workspace, complete with fitted units and space for laundry appliances.
WC
0.80 x 1.62 (2'7" x 5'3")
Fitted with a low level flush WC and a vanity sink.
Bedroom One
3.21 x 4.14 (10'6" x 13'6")
This doubled bedroom features built in wardrobes adjacent to the windows overlooking the walled rear garden.
Bedroom Two
3.82 x 3.20 (12'6" x 10'5")
A double bedroom that has large windows overlooking the walled rear garden. Featuring cream carpets and bright décor.
Bedroom Three
3.41 x 4.55 (11'2" x 14'11")
The third bedroom still comfortably fits a double bed. Featuring a sloped roof, bright walls and windows overlooking the front of the property to help flood the room with natural light.
Bathroom
2.26 x 3.19 (7'4" x 10'5")
The bathroom has been fitted with a four piece suite comprising of a low level flush WC, wall hung sink, bath and walk-in shower cubicle.
External
Step into a beautifully designed garden where lush lawns, flowering shrubberies, and stone steps guide you through layered outdoor spaces. Mature trees provide natural privacy, while quiet seating areas invite relaxation. A perfect blend of structure and serenity, this tranquil retreat offers a peaceful escape from the everyday.




