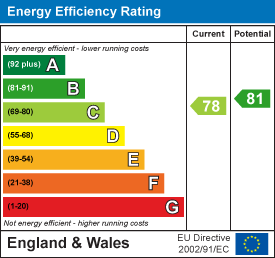Approach
On approach, the property is situated to the end of a rural lane and offers superb kerb appeal with walled garden and spacious driveway.
Entrance Hallway
5.34 x 2.08 (17'6" x 6'9")
The hallway has been finished with modern patterned tiled floor and traditional half panelling to the walls.
Open Plan Kitchen & Living Area
9.30 x 5.75 (30'6" x 18'10")
Truly a show stopping entertaining space, the kitchen has been fitted with a good range of contemporary flat fronted high gloss wall, base and larder cabinets with Oak butchers block worktops, metallic handles, white subway tiled backsplash and central island. Integrated appliances include two single ovens, combination oven with warming drawer, dishwasher, wine cooler and space for American style fridge freezer. The floors have been fitted with woodgrain tiling which flows in to the living area. The living area has been fitted with a wood burning stove with media wall surround. A range of windows and bi-folding doors connect the house to the garden.
Dining Room
6.09 x 3.64 (19'11" x 11'11")
An excellent size formal dining room which is centrally located within the home offering an open flow in to the living-kitchen and family room. Fitted with a wood burning stove and laminate flooring.
Family Room
10.81 x 3.63 (35'5" x 11'10")
Accessed from the dining room, the family room is a great addition to the home. With field views and triple aspect windows and doors to the side.
Cinema/Play Room
3.60 x 6.25 (11'9" x 20'6")
A versatile living space which is currently used as a play room boasting dual aspect windows.
Utility Room
3.58 x 1.91 (11'8" x 6'3")
From the hallway this spacious utility room is a must-have convenience for any modern home.
Ground Floor WC
0.67 x 2.14 (2'2" x 7'0")
Two piece suite comprising a grey wall hung vanity basin and close couple WC.
Bedroom One
3.61 x 3.55 (11'10" x 11'7")
A comprehensive Master suite with Oak flooring flowing through in to a spacious walk in wardrobe which has been fitted with a range of contemporary units and dressing table. Access to a storage room and en-suite.
Walk-in Wardrobe
3.62 x 2.59 (11'10" x 8'5")
En-Suite Bathroom
2.36 x 2.32 (7'8" x 7'7")
Three piece suite comprising a 'P' shaped bath, WC, grey vanity basin and cladding to the walls with LVT flooring.
Bedroom Two
7.44 x 3.22 max 2.34 min (24'4" x 10'6" max 7'8" min)
A generous size secondary Master with Oak flooring, neutral décor and outlook to the rear aspect.
En-Suite
2.30 x 2.60 (7'6" x 8'6")
Bedroom Three
3.21 x 7.72 (10'6" x 25'3")
Excellent size bedroom with Oak flooring, decorated in a tasteful, child friendly manner with rear facing window.
Bedroom Four
3.63 x 3.40 (11'10" x 11'1")
A good double bedroom with Oak flooring and front facing window.
Family Bathroom
4.04 x 2.29 (13'3" x 7'6")
This incredible family bathroom provides the occupants with a relaxing spa-like space to relax and unwind. The suite comprises a free-standing twin-end bath, open shower with rainfall shower head, close couple WC and double wall hung basins. The walls and floors wave been finished with in a striking marble style panel/LVT.
Exterior
To the side and rear of the house you will find gardens which have been made up of patio, flower beds, pathways and lawn. From the garden one can enjoy the countryside views.
Roanhead Kennels
Adjacent to the main house is the well equipped Roanhead Kennels. The canine accommodations comprise 18 over night kennels and 16 day-care kennels which accommodate up to 30 boarders and 16 day-cares. The dogs can benefits from an exercise area of approximately 2 acres. There is also the dog grooming room which provides further services and income.
Additional Land and Buildings
There are additional grazing areas as well as six stables, each measuring to approximately 12 ft x 12 ft which are currently rented thus providing additional income.


















