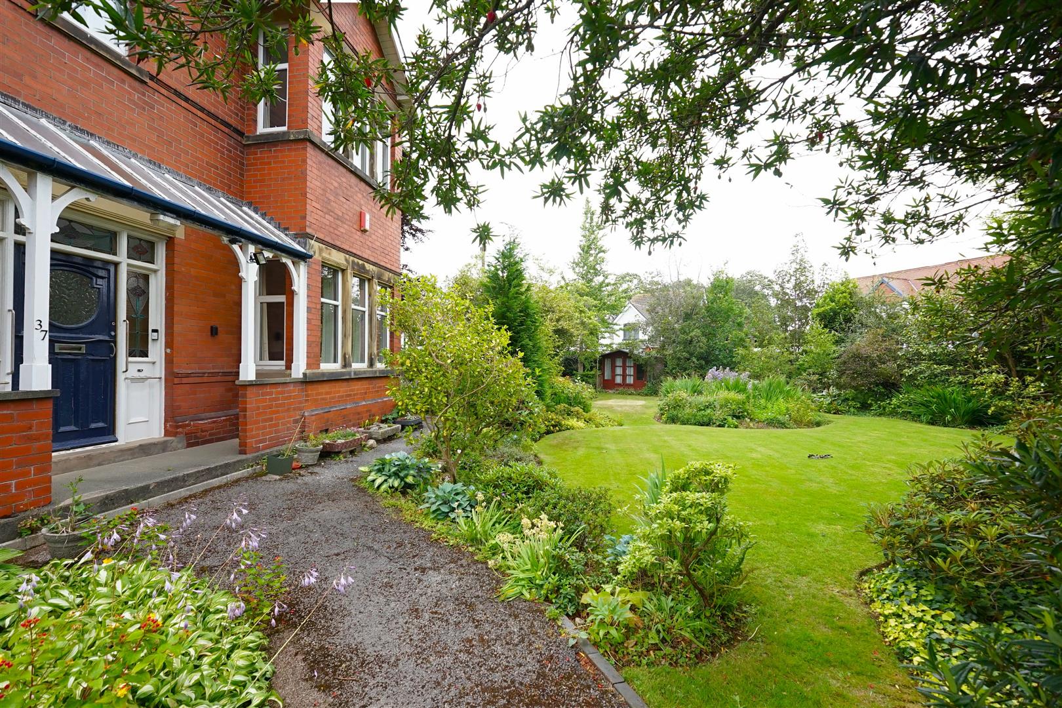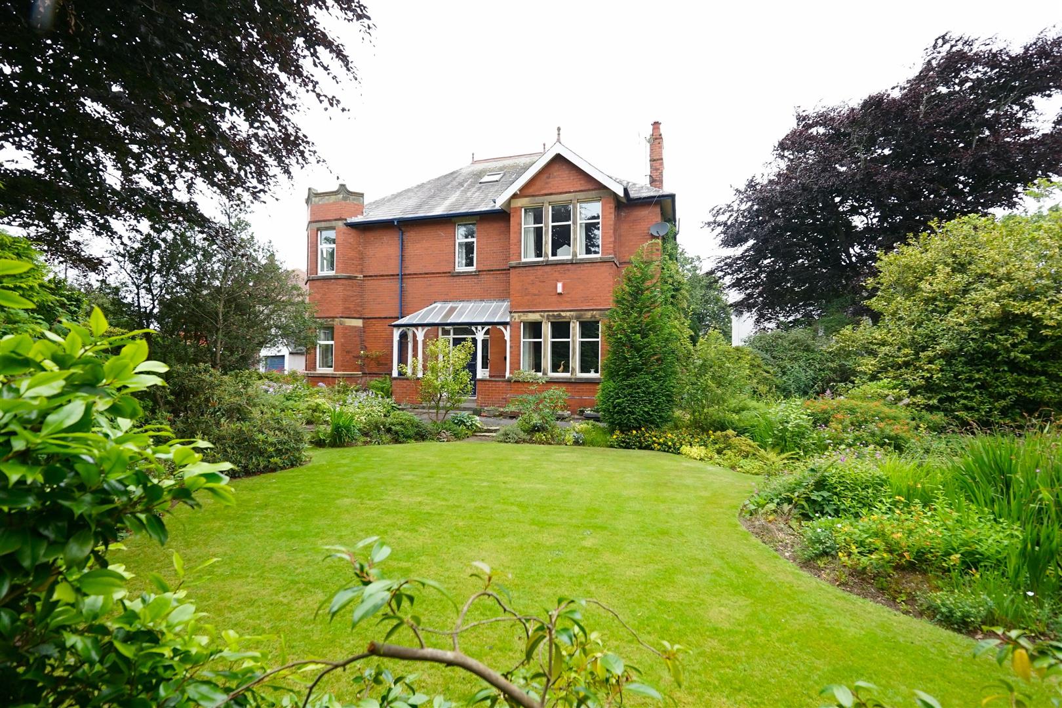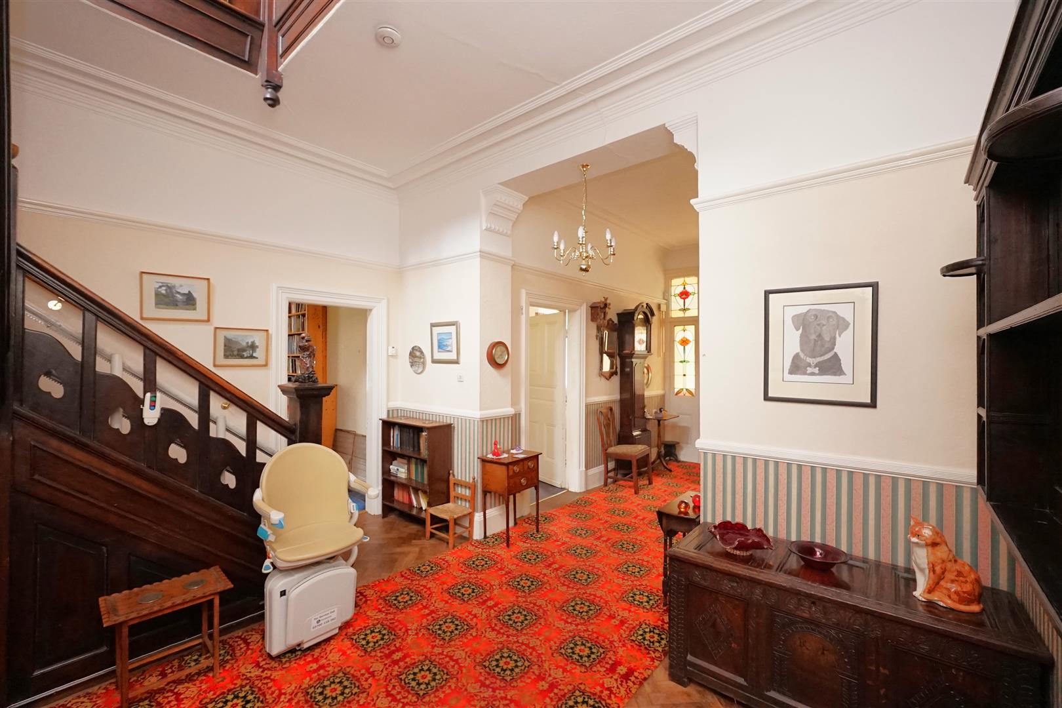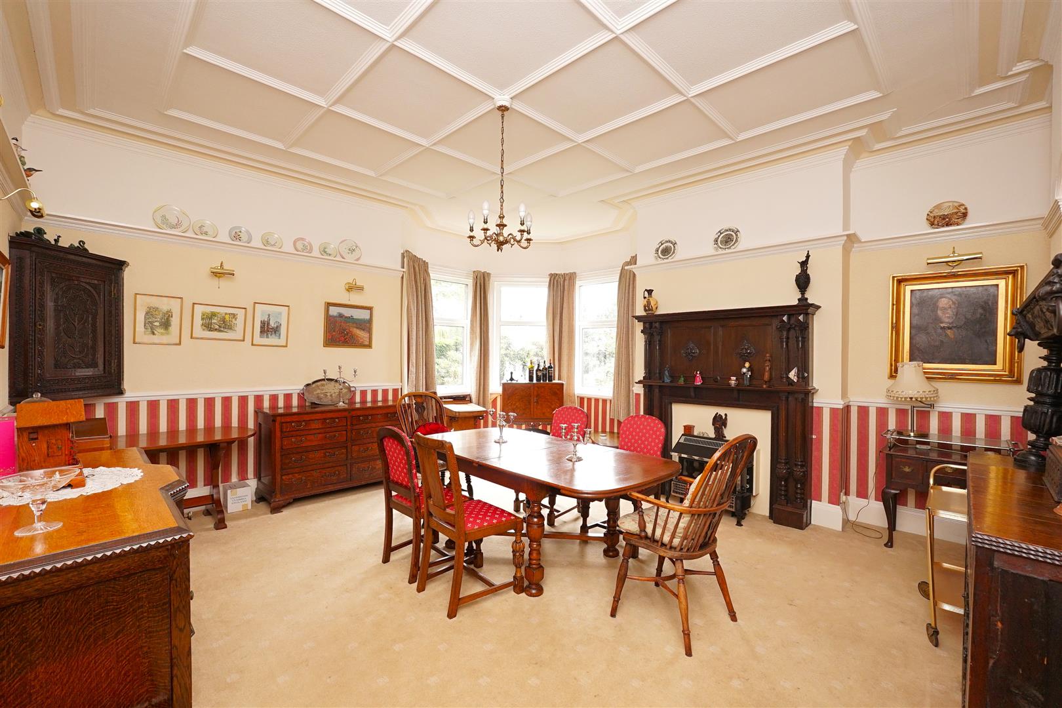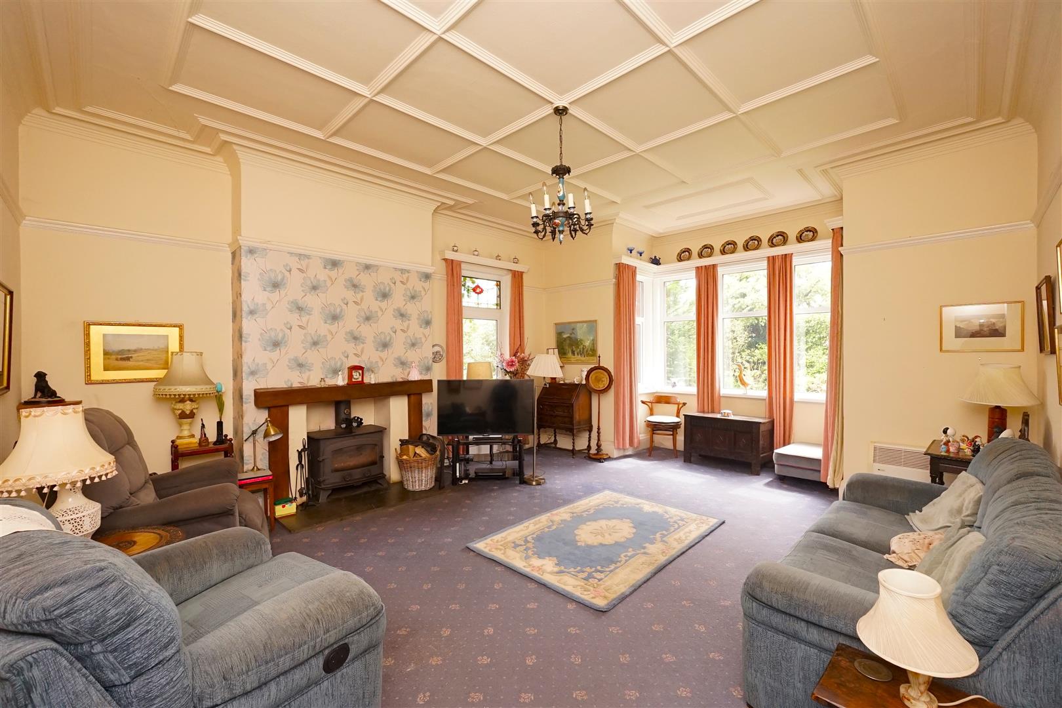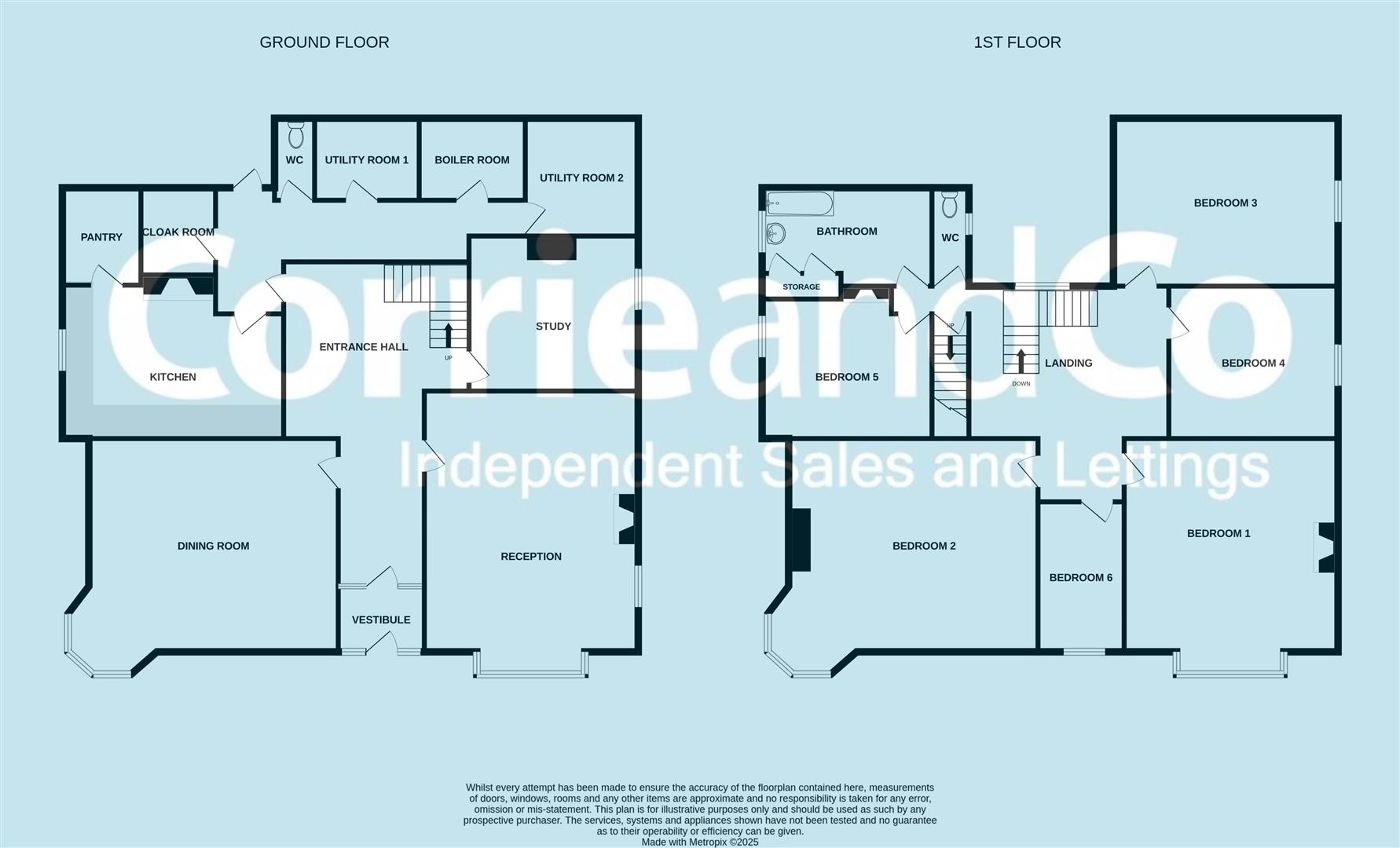As you approach the property, you're welcomed into a charming vestibule, a perfect transitional space that sets the tone, for what's to come. A stained glass door opens into a truly, grand entrance hall, where traditional elegance meets impressive scale. The eye is immediately drawn to the herringbone wood flooring, beautifully laid and full of character, paired with a central carpeted runner that leads your gaze directly to the stunning ‘C’-shaped staircase. This sweeping architectural centrepiece rises gracefully, anchoring the space and hinting at the scale and craftsmanship found throughout the home. From the hallway, you enjoy direct access to the main living areas.
To one side, a generously proportioned reception room offers a warm and inviting space that blends character with comfort. A generous bay window floods the room with natural light, highlighting the intricate cornice ceiling panelling that adds period charm overhead. At its heart, a wood-burning stove sits neatly within the fireplace—perfect for cosy evenings—creating a stylish and functional focal point in this beautifully proportioned room.
Situated adjacent to the reception room, the dining room is equally elegant, offering a refined space for both everyday meals and formal entertaining. A striking rounded bay window adds architectural interest and brings in soft natural light, while the cornice ceiling panelling enhances the room’s classic charm. Spacious and well-positioned, it flows beautifully, creating a seamless connection for hosting and family life.
A dedicated study provides a quiet retreat ideal for working from home, while the spacious kitchen lies just beyond. A discreet hallway branches off the main space, leading to a series of highly practical rooms including the boiler room, ground floor WC, and separate utility areas, keeping the functional elements of the home tucked neatly away from the primary living spaces.
Ascending the stairway, you’re greeted by a spacious landing filled with natural light streaming through beautiful stained glass windows, casting warm, colourful hues across the space. The landing serves as the central hub, providing access to all six bedrooms, each offering generous proportions and high ceilings that hint at the property's former grandeur.
Step into the first bedroom, a beautifully proportioned space that immediately impresses with its generous size. Traditional detailed cornice enhances the period charm, drawing the eye upward and adding an elegant architectural flourish. The room is bathed in soft, warm light, thanks to the large bay window that looks out over the front garden, offering a peaceful, leafy view and inviting natural daylight to flood the space. The walls are painted a soothing blush pink, creating a calm, welcoming tone that is both modern and timeless. A striking pink floral feature wall adds character and a touch of romantic flair. At the centre of the room stands a tall, high fireplace mantle piece—a handsome focal point that adds historic charm. Along one wall, built-in cream cupboards provide ample storage while blending seamlessly with the room's elegant aesthetic. This front-facing bedroom is a tranquil and sophisticated retreat.
The second bedroom is another generously sized and beautifully appointed space, echoing the period elegance found throughout the home. Positioned at the front of the property, it features high ceilings adorned with detailed traditional cornice, lending a graceful, timeless feel. Soft pale blue walls create a calm, airy ambiance, enhanced by a unique rounded bay window set in the corner. This charming architectural feature not only adds character but also frames lovely views of the front garden, filling the room with natural light throughout the day.
Both Bedroom Three and Bedroom Four are spacious double rooms, each thoughtfully positioned to the side and rear of the property, offering a quiet and private aspect ideal for restful retreats or flexible family living. Each room features classic picture rails, a nod to the property’s traditional character. The proportions in both rooms allow for comfortable double beds along with additional furnishings such as wardrobes or desks. With their classic features and generous sizes, both rooms provide charm, comfort, and flexibility to suit a range of household needs.
Bedroom Five and Bedroom Six are well-proportioned rooms, offering flexibility for a variety of uses, whether as children’s bedrooms, home study's or hobby rooms. Both rooms are thoughtfully laid out to maximise space and comfort, with natural light creating a bright and welcoming feel.
To the second-floor you will find two generously sized attic rooms, offering excellent potential for a variety of uses.
This delightful wrap-around garden offers a tranquil and private outdoor retreat, combining beauty with functionality. Mature shrubberies and a variety of established trees provide natural screening and year-round greenery, while neatly maintained lawned areas create open space for relaxation or play. A spacious patio section offers the perfect spot for al fresco dining, entertaining guests, or simply enjoying the garden views. The layout enhances the sense of seclusion and flow around the property, making it a truly inviting and versatile outdoor space.




